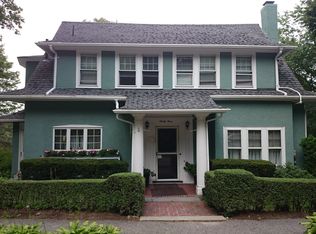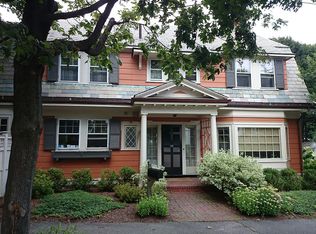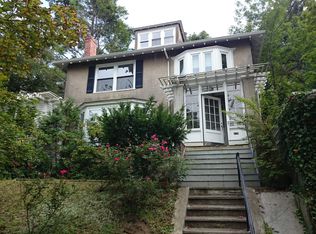New Construction in prime Chestnut Hill featuring 10ft ceilings on 1st floor and 9ft on 2nd floor and Heated Driveway/Walkway - Never Shovel Again! Experience views of Boston Skyline in this 6 bed/5 1/2 bath Custom Colonial Masterpiece. Smart home technology, surround sound and speakers, custom cabinetry, Thermador kitchen package, electric car charger capability in garage, a finished basement with home gym, playroom, wetbar and au-pair suite are just a sampling of the features. The master suite entails an expansive custom closet, SPA like bathroom with heated floor, jacuzzi tub, and steam shower. Walking distance to public subway stop (Boston College Green Line), Ward elementary school and easy access to Boston. Enjoy Marathon Monday parties as Commonwealth Ave is at the end of the street. Don't miss out on this amazing house!
This property is off market, which means it's not currently listed for sale or rent on Zillow. This may be different from what's available on other websites or public sources.


