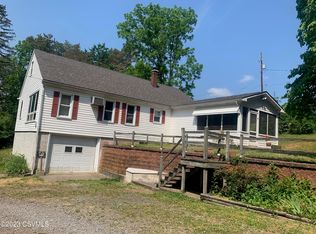Sold for $325,000 on 05/27/25
$325,000
85 W Rittenhouse Mill Rd, Berwick, PA 18603
4beds
1,508sqft
Single Family Residence
Built in 1969
3.43 Acres Lot
$328,200 Zestimate®
$216/sqft
$1,650 Estimated rent
Home value
$328,200
Estimated sales range
Not available
$1,650/mo
Zestimate® history
Loading...
Owner options
Explore your selling options
What's special
Such a great find this split level is a incredible buy situated on a 3.43 acres of peaceful surroundings. 4 bedrooms, 2 bathrooms . Lots of storage space. hardwood floors., lots of improvements. First level can be dedicated as a mother in law suite or a home business. You must see.
Outdoors with lots of trees, a coy fish pond, small storage barn and privacy. Contact Susy for showings.
Zillow last checked: 8 hours ago
Listing updated: May 27, 2025 at 10:00am
Listed by:
SUSY L WIEGAND 570-218-4865,
REALTY WORLD MASICH & DELL
Bought with:
JESSE J WILLIAMS, RS332858
EXP Realty, LLC
Source: CSVBOR,MLS#: 20-100055
Facts & features
Interior
Bedrooms & bathrooms
- Bedrooms: 4
- Bathrooms: 2
- Full bathrooms: 2
Bedroom
- Description: closet , laminate flooring
- Level: First
- Area: 231.75 Square Feet
- Dimensions: 11.02 x 21.03
Bedroom 1
- Description: deck on the side
- Level: Second
- Area: 155.42 Square Feet
- Dimensions: 14.04 x 11.07
Bedroom 2
- Description: Hardwood floors , closets
- Level: Second
- Area: 110.92 Square Feet
- Dimensions: 11.07 x 10.02
Bedroom 3
- Description: Hardwood floors, closets
- Level: Second
- Area: 101.57 Square Feet
- Dimensions: 11.04 x 9.20
Bathroom
- Description: Renovated
- Level: First
Bathroom
- Description: Jack & Jill
- Level: Second
Family room
- Description: Carpet, closets, electric fireplace
- Level: First
- Area: 264 Square Feet
- Dimensions: 22.00 x 12.00
Family room
- Description: TV room, rec room
- Level: Second
- Area: 241.52 Square Feet
- Dimensions: 12.04 x 20.06
Kitchen
- Description: Small kitchen, laundry,utility space
- Level: First
- Area: 73.19 Square Feet
- Dimensions: 8.07 x 9.07
Kitchen
- Description: All appliances
- Level: Second
- Area: 123.6 Square Feet
- Dimensions: 10.30 x 12.00
Living room
- Description: Combined dinning and living. Wood stove, hardwood
- Level: Second
- Area: 359.63 Square Feet
- Dimensions: 13.03 x 27.60
Office
- Description: Prior use hair salon
- Level: First
- Area: 166.38 Square Feet
- Dimensions: 14.10 x 11.80
Sunroom
- Description: screen with exit out
- Level: Second
- Area: 45 Square Feet
- Dimensions: 5.00 x 9.00
Heating
- Radiant
Cooling
- Wall Unit(s)
Appliances
- Included: Dishwasher, Microwave, Refrigerator, Stove/Range, Wood Stove
- Laundry: Laundry Hookup
Features
- Flooring: Hardwood
- Doors: Storm Door(s)
- Windows: Window Treatments
- Basement: See Remarks
- Has fireplace: Yes
Interior area
- Total structure area: 1,508
- Total interior livable area: 1,508 sqft
- Finished area above ground: 1,508
- Finished area below ground: 1,508
Property
Parking
- Total spaces: 1
- Parking features: 1 Car
- Has attached garage: Yes
- Details: Multiple
Features
- Levels: Multi/Split
- Patio & porch: Porch, Enclosed Porch, Deck
Lot
- Size: 3.43 Acres
- Dimensions: 3.43 acres
- Topography: No
Details
- Additional structures: Barn(s)
- Parcel number: 06 01002501000
- Zoning: Res/agri
- Zoning description: X
Construction
Type & style
- Home type: SingleFamily
- Property subtype: Single Family Residence
Materials
- Aluminum, Vinyl
- Foundation: None
- Roof: Shingle
Condition
- Year built: 1969
Utilities & green energy
- Electric: 200+ Amp Service
- Sewer: Conventional
- Water: Well
Community & neighborhood
Community
- Community features: In-Law Suite, View
Location
- Region: Berwick
- Subdivision: 0-None
Price history
| Date | Event | Price |
|---|---|---|
| 5/27/2025 | Sold | $325,000+1.6%$216/sqft |
Source: CSVBOR #20-100055 Report a problem | ||
| 4/25/2025 | Pending sale | $320,000$212/sqft |
Source: CSVBOR #20-100055 Report a problem | ||
| 4/20/2025 | Listed for sale | $320,000+10.4%$212/sqft |
Source: CSVBOR #20-100055 Report a problem | ||
| 10/6/2023 | Sold | $289,900$192/sqft |
Source: Public Record Report a problem | ||
Public tax history
| Year | Property taxes | Tax assessment |
|---|---|---|
| 2025 | $2,835 +2.1% | $38,746 |
| 2024 | $2,777 +9.1% | $38,746 |
| 2023 | $2,545 +4.3% | $38,746 |
Find assessor info on the county website
Neighborhood: 18603
Nearby schools
GreatSchools rating
- 4/10Berwick Area Middle SchoolGrades: 5-8Distance: 3.4 mi
- 6/10Berwick Area High SchoolGrades: 9-12Distance: 3.3 mi
Schools provided by the listing agent
- District: Berwick
Source: CSVBOR. This data may not be complete. We recommend contacting the local school district to confirm school assignments for this home.

Get pre-qualified for a loan
At Zillow Home Loans, we can pre-qualify you in as little as 5 minutes with no impact to your credit score.An equal housing lender. NMLS #10287.
