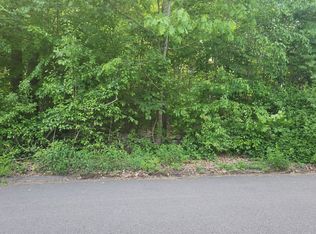Sold for $556,500
$556,500
85 West Meadow Road, Hamden, CT 06518
5beds
4,375sqft
Single Family Residence
Built in 1988
0.97 Acres Lot
$624,300 Zestimate®
$127/sqft
$6,535 Estimated rent
Home value
$624,300
$562,000 - $693,000
$6,535/mo
Zestimate® history
Loading...
Owner options
Explore your selling options
What's special
Great location in the heart of West Woods highlighted by long sloping front lawn. 5 bedrooms and 4 1/2 baths. Bedroom on first floor with adjacent full bath is ideal for extended family. 3 car attached garage. The Primary bath is brand new and just completed. Entire rear yard fencing and inground pool for those hot summer days. Main level family room. Large lower level rec room has full bath. 2 fireplaces, one is propane fueled (currently no tank). Short drive to public golf course, shopping and major highways.
Zillow last checked: 8 hours ago
Listing updated: July 23, 2024 at 09:36pm
Listed by:
Thomas F. Knudsen 203-980-8368,
Coldwell Banker Realty 203-239-2553
Bought with:
Matthew Torres, RES.0828266
Century 21 Scala Group
Source: Smart MLS,MLS#: 170618696
Facts & features
Interior
Bedrooms & bathrooms
- Bedrooms: 5
- Bathrooms: 5
- Full bathrooms: 4
- 1/2 bathrooms: 1
Primary bedroom
- Features: Full Bath, Walk-In Closet(s)
- Level: Upper
- Area: 234 Square Feet
- Dimensions: 13 x 18
Bedroom
- Level: Upper
- Area: 182 Square Feet
- Dimensions: 13 x 14
Bedroom
- Level: Upper
- Area: 143 Square Feet
- Dimensions: 11 x 13
Bedroom
- Level: Upper
- Area: 130 Square Feet
- Dimensions: 10 x 13
Bedroom
- Level: Main
- Area: 182 Square Feet
- Dimensions: 13 x 14
Dining room
- Level: Main
- Area: 238 Square Feet
- Dimensions: 14 x 17
Family room
- Features: Gas Log Fireplace
- Level: Main
- Area: 442 Square Feet
- Dimensions: 17 x 26
Kitchen
- Features: Remodeled, Dining Area, Kitchen Island, Tile Floor
- Level: Main
- Area: 384 Square Feet
- Dimensions: 16 x 24
Living room
- Features: Bay/Bow Window, Fireplace
- Level: Main
- Area: 304 Square Feet
- Dimensions: 16 x 19
Rec play room
- Features: Full Bath, Wall/Wall Carpet
- Level: Lower
- Area: 868 Square Feet
- Dimensions: 28 x 31
Heating
- Forced Air, Oil
Cooling
- Central Air
Appliances
- Included: Oven/Range, Refrigerator, Dishwasher, Water Heater
- Laundry: Main Level
Features
- Entrance Foyer
- Doors: French Doors
- Windows: Thermopane Windows
- Basement: Full,Partially Finished,Heated,Interior Entry
- Attic: Pull Down Stairs
- Number of fireplaces: 2
Interior area
- Total structure area: 4,375
- Total interior livable area: 4,375 sqft
- Finished area above ground: 3,507
- Finished area below ground: 868
Property
Parking
- Total spaces: 3
- Parking features: Attached, Paved, Asphalt
- Attached garage spaces: 3
- Has uncovered spaces: Yes
Features
- Patio & porch: Deck
- Has private pool: Yes
- Pool features: In Ground
- Fencing: Fenced
Lot
- Size: 0.97 Acres
- Features: Subdivided, Sloped
Details
- Additional structures: Shed(s)
- Parcel number: 1146439
- Zoning: R2
Construction
Type & style
- Home type: SingleFamily
- Architectural style: Colonial
- Property subtype: Single Family Residence
Materials
- Brick, Wood Siding
- Foundation: Concrete Perimeter
- Roof: Asphalt
Condition
- New construction: No
- Year built: 1988
Utilities & green energy
- Sewer: Septic Tank
- Water: Public
Green energy
- Energy efficient items: Windows
Community & neighborhood
Location
- Region: Hamden
Price history
| Date | Event | Price |
|---|---|---|
| 6/17/2024 | Sold | $556,500+1.4%$127/sqft |
Source: | ||
| 5/4/2024 | Pending sale | $549,000$125/sqft |
Source: | ||
| 4/27/2024 | Price change | $549,000-8.3%$125/sqft |
Source: | ||
| 3/2/2024 | Listed for sale | $599,000$137/sqft |
Source: | ||
| 2/23/2024 | Listing removed | -- |
Source: | ||
Public tax history
| Year | Property taxes | Tax assessment |
|---|---|---|
| 2025 | $18,365 +0.3% | $353,990 +7.5% |
| 2024 | $18,307 -1.4% | $329,210 |
| 2023 | $18,561 +1.6% | $329,210 |
Find assessor info on the county website
Neighborhood: 06518
Nearby schools
GreatSchools rating
- 5/10West Woods SchoolGrades: K-6Distance: 0.4 mi
- 4/10Hamden Middle SchoolGrades: 7-8Distance: 4 mi
- 4/10Hamden High SchoolGrades: 9-12Distance: 4.7 mi
Schools provided by the listing agent
- Elementary: West Woods
- Middle: Hamden
- High: Hamden
Source: Smart MLS. This data may not be complete. We recommend contacting the local school district to confirm school assignments for this home.

Get pre-qualified for a loan
At Zillow Home Loans, we can pre-qualify you in as little as 5 minutes with no impact to your credit score.An equal housing lender. NMLS #10287.
