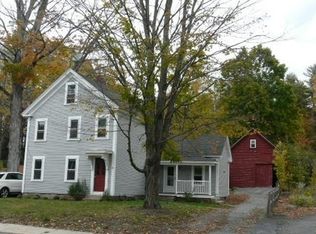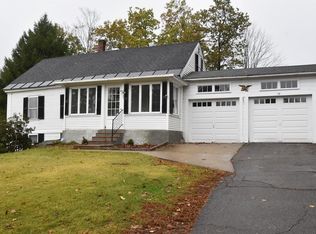Sold for $440,000
$440,000
85 W Main St, Groton, MA 01450
3beds
1,764sqft
Single Family Residence
Built in 1930
0.5 Acres Lot
$497,100 Zestimate®
$249/sqft
$3,882 Estimated rent
Home value
$497,100
$472,000 - $522,000
$3,882/mo
Zestimate® history
Loading...
Owner options
Explore your selling options
What's special
Opportunity knocks! Wonderful 3 bedroom home in Groton with a two car detached garage and wood shop. Mudroom greets you and welcomes you into the kitchen and leads onto a spacious screened-in porch. Open concept family/living/dining room spaces offer lots of potential for various options of layout and functionality. Three nicely sized bedrooms on the second floor all of which have the original wood flooring. Walk-up attic catering to great storage space. Natural gas heat, Central AC, and Town water! Short drive to the picturesque Groton town center which offers a great variety of dining options, park, rail trail, and more!
Zillow last checked: 8 hours ago
Listing updated: September 19, 2023 at 09:30am
Listed by:
Rachel Kiley 617-513-7984,
Compass 617-206-3333
Bought with:
Tohti Wayet
Benoit Real Estate Group ,LLC
Source: MLS PIN,MLS#: 73143790
Facts & features
Interior
Bedrooms & bathrooms
- Bedrooms: 3
- Bathrooms: 1
- Full bathrooms: 1
Primary bedroom
- Features: Closet, Flooring - Wood
- Level: Second
- Area: 143
- Dimensions: 13 x 11
Bedroom 2
- Features: Closet, Flooring - Hardwood
- Level: Second
- Area: 110
- Dimensions: 11 x 10
Bedroom 3
- Features: Closet, Flooring - Wood
- Level: Second
- Area: 90
- Dimensions: 9 x 10
Primary bathroom
- Features: No
Bathroom 1
- Features: Bathroom - Full, Bathroom - With Tub & Shower, Flooring - Vinyl
- Level: First
Dining room
- Features: Flooring - Vinyl
- Level: First
- Area: 182
- Dimensions: 13 x 14
Family room
- Features: Wood / Coal / Pellet Stove, Flooring - Vinyl
- Level: First
- Area: 260
- Dimensions: 13 x 20
Kitchen
- Features: Flooring - Vinyl
- Level: First
- Area: 195
- Dimensions: 13 x 15
Living room
- Features: Flooring - Vinyl
- Level: First
- Area: 130
- Dimensions: 13 x 10
Heating
- Forced Air, Natural Gas
Cooling
- Central Air
Appliances
- Included: Range, Microwave, Refrigerator, Washer, Dryer
- Laundry: First Floor
Features
- Mud Room, Sun Room, Walk-up Attic
- Flooring: Wood, Vinyl, Hardwood, Flooring - Wall to Wall Carpet
- Basement: Full
- Number of fireplaces: 1
Interior area
- Total structure area: 1,764
- Total interior livable area: 1,764 sqft
Property
Parking
- Total spaces: 8
- Parking features: Detached, Driveway
- Garage spaces: 2
- Uncovered spaces: 6
Features
- Patio & porch: Screened
- Exterior features: Porch - Screened
Lot
- Size: 0.50 Acres
- Features: Cleared
Details
- Additional structures: Workshop
- Parcel number: 4303542
- Zoning: Res
Construction
Type & style
- Home type: SingleFamily
- Architectural style: Colonial
- Property subtype: Single Family Residence
Materials
- Frame
- Foundation: Stone
- Roof: Shingle
Condition
- Year built: 1930
Utilities & green energy
- Sewer: Private Sewer
- Water: Public
- Utilities for property: for Gas Range
Community & neighborhood
Community
- Community features: Shopping, Park, Walk/Jog Trails, Stable(s), Golf, Medical Facility, Bike Path, Conservation Area, Highway Access, House of Worship, Private School, Public School, T-Station
Location
- Region: Groton
Other
Other facts
- Road surface type: Paved
Price history
| Date | Event | Price |
|---|---|---|
| 1/19/2026 | Listing removed | $3,200$2/sqft |
Source: Zillow Rentals Report a problem | ||
| 12/12/2025 | Price change | $3,200-8.6%$2/sqft |
Source: Zillow Rentals Report a problem | ||
| 11/15/2025 | Listed for rent | $3,500+16.7%$2/sqft |
Source: Zillow Rentals Report a problem | ||
| 10/13/2025 | Listing removed | $499,900$283/sqft |
Source: MLS PIN #73416789 Report a problem | ||
| 10/5/2025 | Price change | $499,900-2%$283/sqft |
Source: MLS PIN #73416789 Report a problem | ||
Public tax history
| Year | Property taxes | Tax assessment |
|---|---|---|
| 2025 | $6,597 +9.1% | $432,600 +8% |
| 2024 | $6,044 +4.6% | $400,500 +8.4% |
| 2023 | $5,777 -1.6% | $369,400 +8.1% |
Find assessor info on the county website
Neighborhood: 01450
Nearby schools
GreatSchools rating
- 6/10Groton Dunstable Regional Middle SchoolGrades: 5-8Distance: 2.3 mi
- 10/10Groton-Dunstable Regional High SchoolGrades: 9-12Distance: 5.4 mi
- 6/10Florence Roche SchoolGrades: K-4Distance: 2.5 mi
Schools provided by the listing agent
- Elementary: Florence Roche
- Middle: Gdms
- High: Gdrhs
Source: MLS PIN. This data may not be complete. We recommend contacting the local school district to confirm school assignments for this home.
Get a cash offer in 3 minutes
Find out how much your home could sell for in as little as 3 minutes with a no-obligation cash offer.
Estimated market value$497,100
Get a cash offer in 3 minutes
Find out how much your home could sell for in as little as 3 minutes with a no-obligation cash offer.
Estimated market value
$497,100

