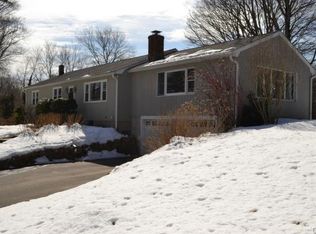Pinewood lake Community home direct water veiws and steps to beach, swimming,boating,fishing & canoeing.home also for sale #170081431, contemporary updated ranch with custom kitchen w/ island & granite countretops & full appliance package.open floor plan with hardwood floors throughout vaulted beamed ceilings & skylights with views of lake. two decks overlooking lake views. master bedroom with vauled ceilings & skylights w/double closets, full master bath w/separate steam shower. lower level office/bedroom, with half bath and separate entrance. walking distance to public pool and twin brook park.
This property is off market, which means it's not currently listed for sale or rent on Zillow. This may be different from what's available on other websites or public sources.

