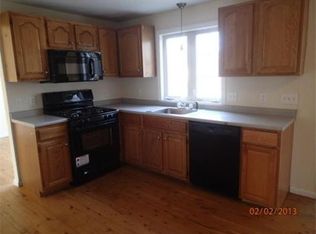Freshened up and Ready to go! NEW Oak hardwoods throughout the first floor! NEW carpets in bedrooms! NEW composite decking! Fresh paint in bathrooms and kitchen! There are a few other "New" items to check out. Your clients asked and we delivered! Great location! Full of great amenities such as Central Vacuum, Gas Fireplace and Central Air Conditioning. This is a must see!
This property is off market, which means it's not currently listed for sale or rent on Zillow. This may be different from what's available on other websites or public sources.
