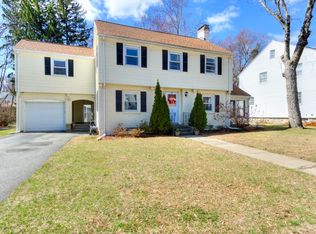Sold for $425,000 on 01/04/23
$425,000
85 Vassar St, Worcester, MA 01602
3beds
1,902sqft
Single Family Residence
Built in 1939
7,800 Square Feet Lot
$507,600 Zestimate®
$223/sqft
$3,716 Estimated rent
Home value
$507,600
$482,000 - $533,000
$3,716/mo
Zestimate® history
Loading...
Owner options
Explore your selling options
What's special
HUGE PRICE DROP. Don't miss your opportunity to own this charming colonial in one of the most sought-after areas of the West Side with mature tree's lining the neighborhood and walking distance to several restaurants. Home has been lovingly cared for with hardwoods throughout, crown molding, modern baths with jacuzzi soaking tub in 1st floor bath, granite counter kitchen with abundant cabinets. Home office on the 1st floor and working fireplace in the living room for the cold days that are headed our way. Cathedral family room with skylights and sliders that open to screened in porch overlooking back yard.
Zillow last checked: 8 hours ago
Listing updated: January 04, 2023 at 01:48pm
Listed by:
Sandra Annunziata 508-826-5990,
S & R Properties 508-892-7596
Bought with:
Felix Mensah
Exit Beacon Pointe Realty
Source: MLS PIN,MLS#: 73048474
Facts & features
Interior
Bedrooms & bathrooms
- Bedrooms: 3
- Bathrooms: 2
- Full bathrooms: 2
Primary bedroom
- Features: Closet, Flooring - Hardwood
- Level: Second
- Area: 182
- Dimensions: 14 x 13
Bedroom 2
- Features: Ceiling Fan(s), Walk-In Closet(s), Flooring - Hardwood
- Level: Second
- Area: 143
- Dimensions: 13 x 11
Bedroom 3
- Features: Ceiling Fan(s), Closet, Flooring - Hardwood
- Level: Second
- Area: 121
- Dimensions: 11 x 11
Bathroom 1
- Features: Bathroom - With Tub, Flooring - Stone/Ceramic Tile, Jacuzzi / Whirlpool Soaking Tub
- Level: First
Bathroom 2
- Features: Bathroom - Full, Bathroom - With Tub & Shower, Closet - Linen, Flooring - Stone/Ceramic Tile
- Level: Second
Dining room
- Features: Flooring - Hardwood, Crown Molding
- Level: First
- Area: 165
- Dimensions: 15 x 11
Family room
- Features: Skylight, Cathedral Ceiling(s), Ceiling Fan(s), Walk-In Closet(s), Flooring - Hardwood, Deck - Exterior, Exterior Access, Slider
- Level: Main,First
- Area: 270
- Dimensions: 15 x 18
Kitchen
- Features: Flooring - Stone/Ceramic Tile, Countertops - Stone/Granite/Solid, Countertops - Upgraded, Recessed Lighting
- Level: First
- Area: 180
- Dimensions: 15 x 12
Living room
- Features: Closet, Flooring - Hardwood, Exterior Access, Open Floorplan
- Level: First
- Area: 325
- Dimensions: 25 x 13
Office
- Level: First
- Area: 144
- Dimensions: 8 x 18
Heating
- Steam, Natural Gas, Electric
Cooling
- None
Appliances
- Laundry: Electric Dryer Hookup, Washer Hookup, In Basement
Features
- Slider, Office, Sun Room, Walk-up Attic
- Flooring: Tile, Hardwood, Stone / Slate
- Windows: Screens
- Basement: Full,Interior Entry,Sump Pump,Concrete,Unfinished
- Number of fireplaces: 1
- Fireplace features: Living Room
Interior area
- Total structure area: 1,902
- Total interior livable area: 1,902 sqft
Property
Parking
- Total spaces: 3
- Parking features: Paved Drive, Off Street, Paved
- Uncovered spaces: 3
Features
- Patio & porch: Deck - Exterior, Screened
- Exterior features: Porch - Screened, Pool - Inground Heated, Storage, Decorative Lighting, Screens, Fenced Yard
- Has private pool: Yes
- Pool features: Pool - Inground Heated
- Fencing: Fenced
Lot
- Size: 7,800 sqft
- Features: Cleared, Level
Details
- Parcel number: 1800341
- Zoning: RS-10
Construction
Type & style
- Home type: SingleFamily
- Architectural style: Colonial
- Property subtype: Single Family Residence
Materials
- Foundation: Stone
- Roof: Shingle
Condition
- Year built: 1939
Utilities & green energy
- Electric: Circuit Breakers
- Sewer: Public Sewer
- Water: Public
- Utilities for property: for Electric Range, for Electric Oven, for Electric Dryer, Washer Hookup
Community & neighborhood
Community
- Community features: Public Transportation, Shopping, Park, House of Worship, Public School, University, Sidewalks
Location
- Region: Worcester
Other
Other facts
- Listing terms: Contract
- Road surface type: Paved
Price history
| Date | Event | Price |
|---|---|---|
| 1/4/2023 | Sold | $425,000+1.2%$223/sqft |
Source: MLS PIN #73048474 | ||
| 10/29/2022 | Price change | $420,000-8.7%$221/sqft |
Source: MLS PIN #73048474 | ||
| 10/14/2022 | Listed for sale | $459,900+85.4%$242/sqft |
Source: MLS PIN #73048474 | ||
| 7/18/2019 | Listing removed | $1,900$1/sqft |
Source: S & R Properties | ||
| 7/17/2019 | Listed for rent | $1,900$1/sqft |
Source: S & R Properties | ||
Public tax history
| Year | Property taxes | Tax assessment |
|---|---|---|
| 2025 | $5,579 +1.9% | $423,000 +6.3% |
| 2024 | $5,474 +3.9% | $398,100 +8.4% |
| 2023 | $5,267 +8.1% | $367,300 +14.7% |
Find assessor info on the county website
Neighborhood: 01602
Nearby schools
GreatSchools rating
- 6/10Flagg Street SchoolGrades: K-6Distance: 0.3 mi
- 2/10Forest Grove Middle SchoolGrades: 7-8Distance: 1.1 mi
- 3/10Doherty Memorial High SchoolGrades: 9-12Distance: 0.9 mi
Get a cash offer in 3 minutes
Find out how much your home could sell for in as little as 3 minutes with a no-obligation cash offer.
Estimated market value
$507,600
Get a cash offer in 3 minutes
Find out how much your home could sell for in as little as 3 minutes with a no-obligation cash offer.
Estimated market value
$507,600
