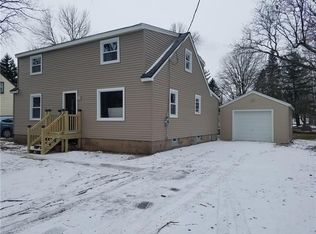Closed
$275,000
85 Varian Ln, Rochester, NY 14624
4beds
1,892sqft
Single Family Residence
Built in 1948
0.29 Acres Lot
$282,900 Zestimate®
$145/sqft
$2,507 Estimated rent
Maximize your home sale
Get more eyes on your listing so you can sell faster and for more.
Home value
$282,900
$263,000 - $306,000
$2,507/mo
Zestimate® history
Loading...
Owner options
Explore your selling options
What's special
Welcome to this beautifully renovated 4-bedroom, 2-bath Colonial, perfectly situated on a peaceful street - blending timeless charm with modern style. Step inside to a gorgeous first-floor renovation completed in 2023, showcasing hardwood floors and a custom kitchen with quartz countertops, S/S appliances, and an open-concept layout that flows into a bright, spacious living room. Soaring vaulted ceilings, exposed beams, and skylights create a dramatic and inviting space perfect for everyday living and entertaining. The property features a large, private back yard ready for gardening and/or kids or pets to run around. An over-sized Trex deck off the living room makes for the ideal outdoor entertaining space - perfect for morning coffee or summer gatherings. The home also features brand new carpet in rear first floor bedroom (2025), windows professionally cleaned (2025), and a new roof and skylights installed over the stunning addition (2022). Close to shopping and very easy expressway access!! Looking for completely move-in ready?? THIS IS IT!!! An absolute must see at this price point!! Offers due Monday, 6/9 by 2pm.
Zillow last checked: 8 hours ago
Listing updated: July 17, 2025 at 06:27pm
Listed by:
Joshua D. Bartolotta 585-545-9004,
Keller Williams Realty Greater Rochester
Bought with:
Brian Cignarale, 10401347282
Berkshire Hathaway HS Zambito
Source: NYSAMLSs,MLS#: R1609585 Originating MLS: Rochester
Originating MLS: Rochester
Facts & features
Interior
Bedrooms & bathrooms
- Bedrooms: 4
- Bathrooms: 2
- Full bathrooms: 2
- Main level bathrooms: 1
- Main level bedrooms: 2
Heating
- Gas, Forced Air
Appliances
- Included: Dryer, Dishwasher, Gas Oven, Gas Range, Gas Water Heater, Microwave, Refrigerator, Wine Cooler, Washer
- Laundry: In Basement
Features
- Ceiling Fan(s), Den, Separate/Formal Dining Room, Separate/Formal Living Room, Great Room, Skylights, Bedroom on Main Level
- Flooring: Ceramic Tile, Hardwood, Tile, Varies
- Windows: Skylight(s)
- Basement: Full,Sump Pump
- Has fireplace: No
Interior area
- Total structure area: 1,892
- Total interior livable area: 1,892 sqft
Property
Parking
- Total spaces: 1
- Parking features: Detached, Garage, Garage Door Opener
- Garage spaces: 1
Features
- Patio & porch: Deck
- Exterior features: Blacktop Driveway, Deck, Fence
- Fencing: Partial
Lot
- Size: 0.29 Acres
- Dimensions: 64 x 193
- Features: Rectangular, Rectangular Lot, Residential Lot
Details
- Parcel number: 2626001190800001048000
- Special conditions: Standard
Construction
Type & style
- Home type: SingleFamily
- Architectural style: Cape Cod
- Property subtype: Single Family Residence
Materials
- Vinyl Siding
- Foundation: Block
- Roof: Asphalt
Condition
- Resale
- Year built: 1948
Utilities & green energy
- Electric: Circuit Breakers
- Sewer: Connected
- Water: Connected, Public
- Utilities for property: High Speed Internet Available, Sewer Connected, Water Connected
Community & neighborhood
Location
- Region: Rochester
- Subdivision: L J Struck Resub
Other
Other facts
- Listing terms: Cash,Conventional,FHA,VA Loan
Price history
| Date | Event | Price |
|---|---|---|
| 7/17/2025 | Sold | $275,000+37.6%$145/sqft |
Source: | ||
| 6/10/2025 | Pending sale | $199,900$106/sqft |
Source: | ||
| 6/4/2025 | Listed for sale | $199,900+42.8%$106/sqft |
Source: | ||
| 10/18/2021 | Sold | $140,000+38.6%$74/sqft |
Source: Public Record Report a problem | ||
| 4/14/2011 | Sold | $101,000+5.2%$53/sqft |
Source: Public Record Report a problem | ||
Public tax history
| Year | Property taxes | Tax assessment |
|---|---|---|
| 2024 | -- | $159,100 +33.6% |
| 2023 | -- | $119,100 |
| 2022 | -- | $119,100 |
Find assessor info on the county website
Neighborhood: Gates-North Gates
Nearby schools
GreatSchools rating
- 5/10Walt Disney SchoolGrades: K-5Distance: 3.2 mi
- 5/10Gates Chili Middle SchoolGrades: 6-8Distance: 1.5 mi
- 4/10Gates Chili High SchoolGrades: 9-12Distance: 1.5 mi
Schools provided by the listing agent
- District: Gates Chili
Source: NYSAMLSs. This data may not be complete. We recommend contacting the local school district to confirm school assignments for this home.
