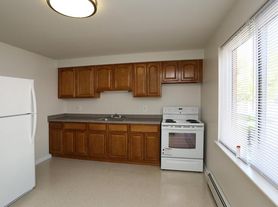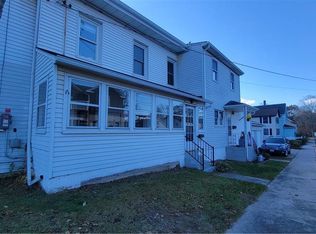Well-maintained 2-bedroom, 1-bath ranch-style unit offering single-level living in a convenient Meriden location. Features include an eat-in kitchen with electric range, range hood, and refrigerator, spacious family room, two main-level bedrooms, and partial basement with washer/dryer hookup. Second floor unit. Level lot with one off-street parking spot and additional on street parking. Natural gas heat, public water and sewer. No pets, no smoking. Two months security deposit required; credit and references required. Tenant responsible for heat, electricity, hot water, cable/internet, and liability insurance. Available immediately for yearly lease.
Apartment for rent
$1,800/mo
Fees may apply
85 Twiss St, Meriden, CT 06450
2beds
800sqft
Price may not include required fees and charges.
Multifamily
Available now
No pets
None
Washer dryer hookup laundry
1 Parking space parking
Natural gas
What's special
Single-level livingOne off-street parking spotSpacious family roomElectric rangeLevel lotTwo main-level bedroomsEat-in kitchen
- 2 days |
- -- |
- -- |
Zillow last checked: 8 hours ago
Listing updated: November 22, 2025 at 10:20am
Travel times
Looking to buy when your lease ends?
Consider a first-time homebuyer savings account designed to grow your down payment with up to a 6% match & a competitive APY.
Facts & features
Interior
Bedrooms & bathrooms
- Bedrooms: 2
- Bathrooms: 1
- Full bathrooms: 1
Heating
- Natural Gas
Cooling
- Contact manager
Appliances
- Included: Range, Refrigerator
- Laundry: Washer Dryer Hookup
Features
- Has basement: Yes
Interior area
- Total interior livable area: 800 sqft
Property
Parking
- Total spaces: 1
- Parking features: Contact manager
- Details: Contact manager
Features
- Exterior features: Contact manager
Details
- Parcel number: MERIM301B257L14
Construction
Type & style
- Home type: MultiFamily
- Architectural style: RanchRambler
- Property subtype: MultiFamily
Condition
- Year built: 1900
Building
Management
- Pets allowed: No
Community & HOA
Location
- Region: Meriden
Financial & listing details
- Lease term: 12 Months,Month To Month
Price history
| Date | Event | Price |
|---|---|---|
| 11/22/2025 | Listed for rent | $1,800$2/sqft |
Source: Smart MLS #24141679 | ||
| 8/12/2025 | Sold | $475,000+5.6%$594/sqft |
Source: | ||
| 7/14/2025 | Pending sale | $449,900$562/sqft |
Source: | ||
| 6/22/2025 | Listed for sale | $449,900+210.3%$562/sqft |
Source: | ||
| 9/9/2024 | Sold | $145,000+267.1%$181/sqft |
Source: Public Record | ||

