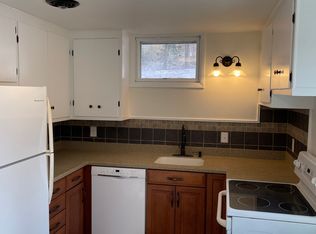Closed
$326,000
85 Turkey Hill Rd, Ithaca, NY 14850
2beds
896sqft
Single Family Residence
Built in 1949
0.62 Acres Lot
$337,700 Zestimate®
$364/sqft
$1,891 Estimated rent
Home value
$337,700
Estimated sales range
Not available
$1,891/mo
Zestimate® history
Loading...
Owner options
Explore your selling options
What's special
Adorable contemporary bungalow just 2 miles from Cornell's Vet School! This well-maintained, move-in-ready home offers 2 bedrooms, 1 bath, and a one-car under-garage. Step into the formal living room, showcasing beautiful oak hardwood floors, a new gas fireplace, and a wood mantel perfect for cozy evenings. The updated, eat-in kitchen features granite countertops, a stainless-steel backsplash, dishwasher, and maple cabinets. Enjoy the back deck overlooking a fenced yard ideal for pets, plus a peaceful wooded view with room for a garden. Two nicely sized bedrooms and a renovated full bath round out the main level. Downstairs, find your laundry area, a new on-demand water heater, a newer furnace, and plenty of storage space. Other highlights include replacement windows, all municipal services, and proximity to the TCAT bus line. Owning really can be this easy! Delayed negotiations until 4/17. Inspection report available Wednesday afternoon.
Zillow last checked: 8 hours ago
Listing updated: June 24, 2025 at 11:39am
Listed by:
Kathleen (Kate) Seaman 607-280-3339,
Warren Real Estate of Ithaca Inc.
Bought with:
Jill Burlington, 30BU0950986
Warren Real Estate of Ithaca Inc.
Source: NYSAMLSs,MLS#: R1598214 Originating MLS: Ithaca Board of Realtors
Originating MLS: Ithaca Board of Realtors
Facts & features
Interior
Bedrooms & bathrooms
- Bedrooms: 2
- Bathrooms: 1
- Full bathrooms: 1
- Main level bathrooms: 1
- Main level bedrooms: 2
Bedroom 1
- Level: First
Bedroom 1
- Level: First
Bedroom 2
- Level: First
Bedroom 2
- Level: First
Basement
- Level: Basement
Basement
- Level: Basement
Kitchen
- Level: First
Kitchen
- Level: First
Living room
- Level: First
Living room
- Level: First
Heating
- Gas, Forced Air
Appliances
- Included: Dryer, Dishwasher, Electric Oven, Electric Range, Gas Water Heater, Microwave, Refrigerator, Tankless Water Heater, Washer
- Laundry: In Basement
Features
- Ceiling Fan(s), Eat-in Kitchen, Granite Counters, Pull Down Attic Stairs, Bedroom on Main Level, Main Level Primary
- Flooring: Ceramic Tile, Hardwood, Varies, Vinyl
- Basement: Full,Walk-Out Access
- Attic: Pull Down Stairs
- Number of fireplaces: 1
Interior area
- Total structure area: 896
- Total interior livable area: 896 sqft
Property
Parking
- Total spaces: 1
- Parking features: Underground
- Garage spaces: 1
Features
- Levels: One
- Stories: 1
- Patio & porch: Open, Porch
- Exterior features: Blacktop Driveway, Fully Fenced
- Fencing: Full
Lot
- Size: 0.62 Acres
- Dimensions: 175 x 161
- Features: Rectangular, Rectangular Lot
Details
- Parcel number: 50248905700000010260000000
- Special conditions: Standard
Construction
Type & style
- Home type: SingleFamily
- Architectural style: Bungalow
- Property subtype: Single Family Residence
Materials
- Cedar
- Foundation: Block
- Roof: Asphalt
Condition
- Resale
- Year built: 1949
Utilities & green energy
- Sewer: Connected
- Water: Connected, Public
- Utilities for property: Sewer Connected, Water Connected
Community & neighborhood
Security
- Security features: Radon Mitigation System
Location
- Region: Ithaca
Other
Other facts
- Listing terms: Cash,Conventional,FHA,VA Loan
Price history
| Date | Event | Price |
|---|---|---|
| 6/20/2025 | Sold | $326,000+1.9%$364/sqft |
Source: | ||
| 5/9/2025 | Pending sale | $320,000$357/sqft |
Source: | ||
| 4/18/2025 | Contingent | $320,000$357/sqft |
Source: | ||
| 4/9/2025 | Listed for sale | $320,000+48.8%$357/sqft |
Source: | ||
| 7/1/2024 | Listing removed | -- |
Source: Zillow Rentals Report a problem | ||
Public tax history
| Year | Property taxes | Tax assessment |
|---|---|---|
| 2024 | -- | $275,000 |
| 2023 | -- | $275,000 +10% |
| 2022 | -- | $250,000 +28.2% |
Find assessor info on the county website
Neighborhood: Varna
Nearby schools
GreatSchools rating
- 9/10Northeast Elementary SchoolGrades: K-5Distance: 2.4 mi
- 5/10Dewitt Middle SchoolGrades: 6-8Distance: 2.6 mi
- 9/10Ithaca Senior High SchoolGrades: 9-12Distance: 3.6 mi
Schools provided by the listing agent
- Elementary: Caroline Elementary
- Middle: Dewitt Middle
- High: Ithaca Senior High
- District: Ithaca
Source: NYSAMLSs. This data may not be complete. We recommend contacting the local school district to confirm school assignments for this home.
