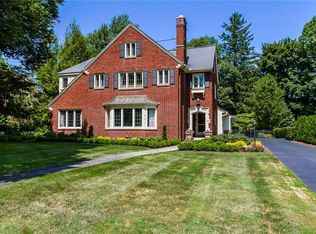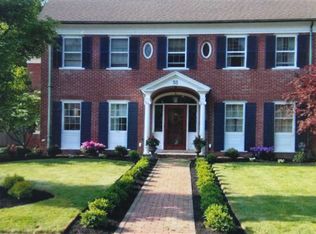Closed
$700,000
85 Trevor Court Rd, Rochester, NY 14610
5beds
3,680sqft
Single Family Residence
Built in 1950
0.45 Acres Lot
$994,400 Zestimate®
$190/sqft
$4,948 Estimated rent
Home value
$994,400
$875,000 - $1.13M
$4,948/mo
Zestimate® history
Loading...
Owner options
Explore your selling options
What's special
Elegant, Traditional Mid-Century Center Colonial w/ 5 Bedroom, 4.5 Baths located in the heart of Houston Barnard Community. "First Floor Living: Master Suite" w/ Trey Ceiling & Accented Lighting, Primary Bath & 2 Walk-in Closets, Upstairs you'll find a Master Ensuite and 3 additional Bedrooms. Spectacular Open Floor Plan w/ Large Living Rm w/a Raised Brick Corner Fireplace, (L- Shaped) Grand Formal Dining w/ Built-ins: both Open to a Stunning Sunroom w/ Wall of Windows & Bluestone Flooring. The Kitchen is the HUB of this home w/ open access to all the first floor. The Kitchen Opens to the Family Rm w/ Built-in Lighted Display Cabinetry -Bookends the Breakfast Bar. There is a Build-in Wall Unit in the Family Room and a Wall of Large Windows overlooking the Yard. The Den/Study is just off the Family Room. First Floor Laundry. The Lower Level is partially finished partially finished w/a Raised Brick Fireplace. The large private backyard is perfect for entertaining. Delayed showing begin 2/16 at 11:00 am. Showing are for one half hour. No showings after 6:00 pm. Delayed Negotiations: All Offers are to be submitted before 3:00 pm on 2/22. Make all Offers good for at least 24 hours.
Zillow last checked: 8 hours ago
Listing updated: April 24, 2023 at 09:52am
Listed by:
Ira Jevotovsky 585-389-1029,
RE/MAX Realty Group
Bought with:
Jamie L. Columbus, 10491207850
Judy's Broker Network LLC
Source: NYSAMLSs,MLS#: R1455631 Originating MLS: Rochester
Originating MLS: Rochester
Facts & features
Interior
Bedrooms & bathrooms
- Bedrooms: 5
- Bathrooms: 5
- Full bathrooms: 4
- 1/2 bathrooms: 1
- Main level bathrooms: 2
- Main level bedrooms: 1
Heating
- Gas, Zoned, Electric, Forced Air
Cooling
- Zoned, Central Air
Appliances
- Included: Dryer, Dishwasher, Electric Cooktop, Electric Oven, Electric Range, Disposal, Gas Water Heater, Microwave, Refrigerator, Washer, Humidifier
- Laundry: Main Level
Features
- Breakfast Bar, Cedar Closet(s), Den, Separate/Formal Dining Room, Entrance Foyer, Separate/Formal Living Room, Granite Counters, Jetted Tub, Pantry, Sliding Glass Door(s), Skylights, Sauna, Air Filtration, Bath in Primary Bedroom, Main Level Primary, Primary Suite, Programmable Thermostat
- Flooring: Carpet, Ceramic Tile, Varies
- Doors: Sliding Doors
- Windows: Skylight(s), Thermal Windows
- Basement: Full,Partially Finished,Walk-Out Access,Sump Pump
- Number of fireplaces: 2
Interior area
- Total structure area: 3,680
- Total interior livable area: 3,680 sqft
Property
Parking
- Total spaces: 2
- Parking features: Attached, Electricity, Garage, Water Available, Garage Door Opener
- Attached garage spaces: 2
Accessibility
- Accessibility features: Low Threshold Shower
Features
- Levels: Two
- Stories: 2
- Exterior features: Blacktop Driveway, Fence, Sprinkler/Irrigation, Private Yard, See Remarks
- Fencing: Partial
Lot
- Size: 0.45 Acres
- Dimensions: 135 x 154
- Features: Near Public Transit, Rectangular, Rectangular Lot, Residential Lot, Wooded
Details
- Parcel number: 2620001370800002076000
- Special conditions: Estate
Construction
Type & style
- Home type: SingleFamily
- Architectural style: Colonial,Other,See Remarks
- Property subtype: Single Family Residence
Materials
- Brick, Cedar, Copper Plumbing
- Foundation: Block
- Roof: Asphalt,Shingle
Condition
- Resale
- Year built: 1950
Utilities & green energy
- Sewer: Connected
- Water: Connected, Public
- Utilities for property: Cable Available, Sewer Connected, Water Connected
Community & neighborhood
Location
- Region: Rochester
- Subdivision: Houston Barnard Sub
Other
Other facts
- Listing terms: Cash,Conventional
Price history
| Date | Event | Price |
|---|---|---|
| 4/19/2023 | Sold | $700,000+7.7%$190/sqft |
Source: | ||
| 2/26/2023 | Pending sale | $649,900$177/sqft |
Source: | ||
| 2/16/2023 | Listed for sale | $649,900$177/sqft |
Source: | ||
Public tax history
| Year | Property taxes | Tax assessment |
|---|---|---|
| 2024 | -- | $523,700 |
| 2023 | -- | $523,700 |
| 2022 | -- | $523,700 |
Find assessor info on the county website
Neighborhood: 14610
Nearby schools
GreatSchools rating
- NACouncil Rock Primary SchoolGrades: K-2Distance: 0.6 mi
- 7/10Twelve Corners Middle SchoolGrades: 6-8Distance: 1.4 mi
- 8/10Brighton High SchoolGrades: 9-12Distance: 1.5 mi
Schools provided by the listing agent
- Elementary: French Road Elementary
- Middle: Twelve Corners Middle
- High: Brighton High
- District: Brighton
Source: NYSAMLSs. This data may not be complete. We recommend contacting the local school district to confirm school assignments for this home.

