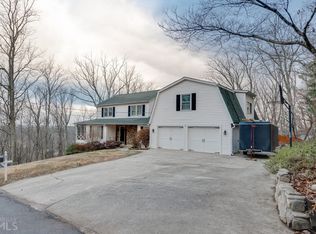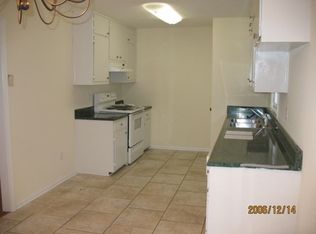Closed
$475,000
85 Tower Ridge Rd NW, Cartersville, GA 30121
4beds
3,750sqft
Single Family Residence, Residential
Built in 1985
2.22 Acres Lot
$527,900 Zestimate®
$127/sqft
$3,766 Estimated rent
Home value
$527,900
$486,000 - $570,000
$3,766/mo
Zestimate® history
Loading...
Owner options
Explore your selling options
What's special
Welcome to this beautiful, spacious home for that serene, calming place!!!! Walk onto the large, rocking chair front porch perfect for that morning cup of coffee in the peaceful outdoors and screened porch. As you step inside to the oversized living room you will see the open concept of the kitchen that overlooks the private backyard with a in-ground pool for this hot days for you to cool off in . The living room also includes a gas logged fire place for those cold days in the fall and winter. In the bright kitchen you have the breakfast room off to the side and the kitchen is equipped with a cook top stove ,built in oven, dishwasher and refrigerator that stays with the house. The kitchen also features an island that's the perfect addition to hosting your friends and family. The bedrooms consist of three upstairs and one over the garage. The laundry is in a room just off the garage on the main floor. The master closet has Plenty of room for all his and her clothes, shoes, and accessories. Guys you will love the shop that's separate from the home that allows you to have complete privacy while toying around or working. Come see all this home has to offer!
Zillow last checked: 8 hours ago
Listing updated: March 24, 2023 at 10:54pm
Listing Provided by:
Christopher Hall,
RE/MAX Town And Country 404-783-4200
Bought with:
Schkeia Bolden, 359277
WYND REALTY LLC
Source: FMLS GA,MLS#: 7171707
Facts & features
Interior
Bedrooms & bathrooms
- Bedrooms: 4
- Bathrooms: 4
- Full bathrooms: 3
- 1/2 bathrooms: 1
Primary bedroom
- Features: Split Bedroom Plan
- Level: Split Bedroom Plan
Bedroom
- Features: Split Bedroom Plan
Primary bathroom
- Features: Shower Only
Dining room
- Features: Separate Dining Room
Kitchen
- Features: Breakfast Bar, Breakfast Room, Cabinets White, Eat-in Kitchen, Kitchen Island
Heating
- Electric, Heat Pump
Cooling
- Ceiling Fan(s), Central Air, Heat Pump
Appliances
- Included: Dishwasher, Disposal, Electric Cooktop, Electric Oven, Electric Water Heater, Microwave, Refrigerator
- Laundry: In Hall, Laundry Room, Main Level
Features
- Bookcases, Entrance Foyer, High Speed Internet, Walk-In Closet(s)
- Flooring: Ceramic Tile, Hardwood, Laminate
- Windows: Insulated Windows
- Basement: Partial
- Number of fireplaces: 1
- Fireplace features: Living Room
- Common walls with other units/homes: No Common Walls
Interior area
- Total structure area: 3,750
- Total interior livable area: 3,750 sqft
- Finished area above ground: 2,540
- Finished area below ground: 1,210
Property
Parking
- Total spaces: 4
- Parking features: Attached, Driveway, Garage, Garage Door Opener, Garage Faces Front, Storage
- Attached garage spaces: 4
- Has uncovered spaces: Yes
Accessibility
- Accessibility features: None
Features
- Levels: Two
- Stories: 2
- Patio & porch: Covered, Deck, Front Porch, Screened, Side Porch
- Exterior features: Rain Gutters
- Has private pool: Yes
- Pool features: In Ground, Vinyl, Private
- Spa features: None
- Fencing: Back Yard
- Has view: Yes
- View description: Other
- Waterfront features: None
- Body of water: None
Lot
- Size: 2.22 Acres
- Features: Back Yard, Sloped
Details
- Additional structures: Garage(s), Workshop
- Parcel number: 0070C 0003 001
- Other equipment: None
- Horse amenities: None
Construction
Type & style
- Home type: SingleFamily
- Architectural style: Traditional
- Property subtype: Single Family Residence, Residential
Materials
- Vinyl Siding
- Foundation: Block, Slab
- Roof: Composition
Condition
- Resale
- New construction: No
- Year built: 1985
Utilities & green energy
- Electric: 220 Volts
- Sewer: Septic Tank
- Water: Public
- Utilities for property: Cable Available, Electricity Available, Phone Available, Water Available
Green energy
- Energy efficient items: None
- Energy generation: None
Community & neighborhood
Security
- Security features: Fire Alarm, Smoke Detector(s)
Community
- Community features: None
Location
- Region: Cartersville
- Subdivision: None
Other
Other facts
- Road surface type: Asphalt
Price history
| Date | Event | Price |
|---|---|---|
| 3/22/2023 | Sold | $475,000+1.1%$127/sqft |
Source: | ||
| 2/13/2023 | Pending sale | $470,000$125/sqft |
Source: | ||
| 1/28/2023 | Price change | $470,000-6%$125/sqft |
Source: | ||
| 1/20/2023 | Price change | $499,900-6.6%$133/sqft |
Source: | ||
| 1/16/2023 | Listed for sale | $535,000+27.4%$143/sqft |
Source: | ||
Public tax history
Tax history is unavailable.
Neighborhood: 30121
Nearby schools
GreatSchools rating
- 5/10Hamilton Crossing Elementary SchoolGrades: PK-5Distance: 1.8 mi
- 7/10Cass Middle SchoolGrades: 6-8Distance: 2 mi
- 7/10Cass High SchoolGrades: 9-12Distance: 5.3 mi
Schools provided by the listing agent
- Elementary: Hamilton Crossing
- Middle: Cass
- High: Cass
Source: FMLS GA. This data may not be complete. We recommend contacting the local school district to confirm school assignments for this home.
Get a cash offer in 3 minutes
Find out how much your home could sell for in as little as 3 minutes with a no-obligation cash offer.
Estimated market value$527,900
Get a cash offer in 3 minutes
Find out how much your home could sell for in as little as 3 minutes with a no-obligation cash offer.
Estimated market value
$527,900

