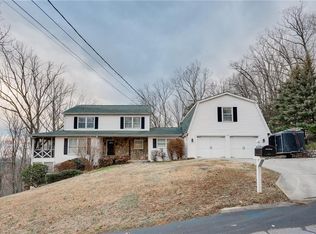Closed
$475,000
85 Tower Ridge Rd, Cartersville, GA 30121
4beds
3,750sqft
Single Family Residence
Built in 1985
2.35 Acres Lot
$550,700 Zestimate®
$127/sqft
$4,357 Estimated rent
Home value
$550,700
$512,000 - $595,000
$4,357/mo
Zestimate® history
Loading...
Owner options
Explore your selling options
What's special
Welcome to this beautiful, spacious home for that serene, calming place!!!! Walk onto the large, rocking chair front porch perfect for that morning cup of coffee in the peaceful outdoors and screened porch. As you step inside to the oversized living room you will see the open concept of the kitchen that overlooks the private backyard with a in-ground pool for this hot days for you to cool off in . The living room also includes a gas logged fire place for those cold days in the fall and winter. In the bright kitchen you have the breakfast room off to the side and the kitchen is equipped with a cook top stove ,built in oven, dishwasher and refrigerator that stays with the house. The kitchen also features an island that's the perfect addition to hosting your friends and family. The bedrooms consist of three upstairs and one over the garage. The laundry is in a room just off the garage on the main floor. The master closet has Plenty of room for all his and her clothes, shoes, and accessories. Guys you will love the shop that's separate from the home that allows you to have complete privacy while toying around or working. Come see all this home has to offer!
Zillow last checked: 8 hours ago
Listing updated: March 23, 2023 at 12:36pm
Listed by:
ReMax Town & Ctry-Downtown
Bought with:
Schkeia Bolden, 359277
Wynd Realty Georgia
Source: GAMLS,MLS#: 20097265
Facts & features
Interior
Bedrooms & bathrooms
- Bedrooms: 4
- Bathrooms: 4
- Full bathrooms: 3
- 1/2 bathrooms: 1
Dining room
- Features: Separate Room
Kitchen
- Features: Breakfast Area, Breakfast Room, Kitchen Island, Pantry, Solid Surface Counters
Heating
- Heat Pump, Zoned
Cooling
- Electric, Ceiling Fan(s), Central Air, Heat Pump
Appliances
- Included: Electric Water Heater, Cooktop, Dishwasher, Microwave, Oven, Refrigerator
- Laundry: Laundry Closet
Features
- Double Vanity, Separate Shower, Tile Bath, Walk-In Closet(s)
- Flooring: Hardwood, Tile, Laminate
- Windows: Window Treatments
- Basement: Crawl Space
- Number of fireplaces: 1
- Fireplace features: Family Room, Factory Built
Interior area
- Total structure area: 3,750
- Total interior livable area: 3,750 sqft
- Finished area above ground: 3,750
- Finished area below ground: 0
Property
Parking
- Total spaces: 6
- Parking features: Attached, Garage Door Opener, Kitchen Level
- Has attached garage: Yes
Features
- Levels: Two
- Stories: 2
- Patio & porch: Deck, Patio, Porch, Screened
- Has private pool: Yes
- Pool features: In Ground
Lot
- Size: 2.35 Acres
- Features: Sloped
Details
- Parcel number: 0070C0003001
Construction
Type & style
- Home type: SingleFamily
- Architectural style: Traditional
- Property subtype: Single Family Residence
Materials
- Vinyl Siding
- Foundation: Block
- Roof: Composition
Condition
- Resale
- New construction: No
- Year built: 1985
Utilities & green energy
- Electric: 220 Volts
- Sewer: Septic Tank
- Water: Public
- Utilities for property: High Speed Internet, Phone Available, Propane
Community & neighborhood
Community
- Community features: None
Location
- Region: Cartersville
- Subdivision: None
HOA & financial
HOA
- Has HOA: No
- Services included: None
Other
Other facts
- Listing agreement: Exclusive Right To Sell
Price history
| Date | Event | Price |
|---|---|---|
| 3/22/2023 | Sold | $475,000+1.1%$127/sqft |
Source: | ||
| 2/13/2023 | Pending sale | $470,000$125/sqft |
Source: | ||
| 1/28/2023 | Price change | $470,000-6%$125/sqft |
Source: | ||
| 1/19/2023 | Price change | $499,900-6.6%$133/sqft |
Source: | ||
| 1/16/2023 | Listed for sale | $535,000+27.4%$143/sqft |
Source: | ||
Public tax history
| Year | Property taxes | Tax assessment |
|---|---|---|
| 2024 | $4,461 -8.1% | $220,719 +11% |
| 2023 | $4,852 +42.3% | $198,869 +48.1% |
| 2022 | $3,410 +14.6% | $134,311 +20.4% |
Find assessor info on the county website
Neighborhood: 30121
Nearby schools
GreatSchools rating
- 5/10Hamilton Crossing Elementary SchoolGrades: PK-5Distance: 1.8 mi
- 7/10Cass Middle SchoolGrades: 6-8Distance: 2 mi
- 7/10Cass High SchoolGrades: 9-12Distance: 5.3 mi
Schools provided by the listing agent
- Elementary: Hamilton Crossing
- Middle: Cass
- High: Cass
Source: GAMLS. This data may not be complete. We recommend contacting the local school district to confirm school assignments for this home.
Get a cash offer in 3 minutes
Find out how much your home could sell for in as little as 3 minutes with a no-obligation cash offer.
Estimated market value$550,700
Get a cash offer in 3 minutes
Find out how much your home could sell for in as little as 3 minutes with a no-obligation cash offer.
Estimated market value
$550,700
