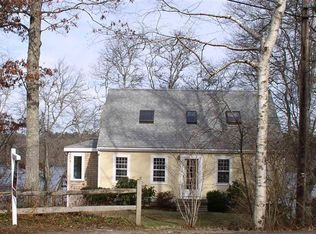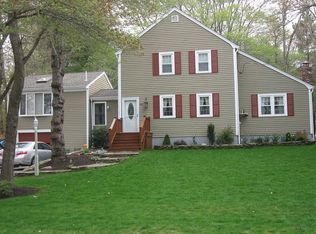VIRTUAL TOUR AVAILABLE! WALK THROUGH IN 3D! Close to all Mashpee offers, this spectacular waterfront home has custom updates throughout. Featuring views, views, views from almost every room; you will know this is your next home the moment you walk in. The fireplaced living room offers vaulted ceilings with a wall of glass overlooking the deck (which runs the full width of the home) and panoramic views of the water. Updated, gourmet kitchen, dining area and great room with incredible acoustics (currently used as a concert hall for a renowned pianist), stunning views, slider out to back deck and staircase down to finished walk-out lower level. First floor bedroom with sliders to back deck and upgraded full bathroom and washer/dryer. Second story offers two bright and sunny bedrooms and loft area, as well as full bathroom with shower. Finished lower level offers great room, gym with sauna, full bathroom and storage. Professional landscaping and pondfront setting.
This property is off market, which means it's not currently listed for sale or rent on Zillow. This may be different from what's available on other websites or public sources.

