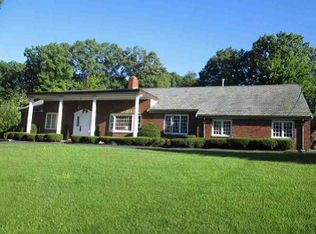Sold for $1,785,000
$1,785,000
85 Thornberry Rd, Winchester, MA 01890
5beds
2,848sqft
Single Family Residence
Built in 1968
0.46 Acres Lot
$1,777,800 Zestimate®
$627/sqft
$5,638 Estimated rent
Home value
$1,777,800
$1.64M - $1.92M
$5,638/mo
Zestimate® history
Loading...
Owner options
Explore your selling options
What's special
Welcome to the highly-coveted Westside of Winchester, MA. This meticulously maintained Colonial-style home is set on 20,000 sqft lot with professional landscaping. The living room features a charming wood-burning fireplace, while the sun-filled formal dining room is centered with an elegant chandelier. The kitchen has granite countertops, stainless steel appliances, and an adjacent eat-in area with a modern electric fireplace. A large bay window offers an abundance of light and views of lush tree-lined yard.This lovely home has 5 bedrooms and 3.5 bathrooms, including a primary bedroom with an en-suite bathroom. The walk-out finished lower level includes a family room with the third fireplace and a versatile room that could serve as a gym/In-law/au-pair suite with a full bathroom. Central AC, attached two-car garage, a large deck and backyard. Walk to Vinson-Owen Elementary, the Swim & Tennis Club, and Whipple Hill Conservation Area
Zillow last checked: 8 hours ago
Listing updated: May 23, 2025 at 05:55pm
Listed by:
Diane Basemera 617-710-0124,
Coldwell Banker Realty - Newton 617-969-2447
Bought with:
The Elite Team
Phoenix Real Estate Partners, LLC
Source: MLS PIN,MLS#: 73346575
Facts & features
Interior
Bedrooms & bathrooms
- Bedrooms: 5
- Bathrooms: 4
- Full bathrooms: 3
- 1/2 bathrooms: 1
Primary bedroom
- Features: Bathroom - Full, Closet, Flooring - Hardwood, Window(s) - Picture
- Level: Second
Bedroom 2
- Features: Closet, Flooring - Hardwood, Window(s) - Picture
- Level: Second
Bedroom 3
- Features: Cedar Closet(s), Flooring - Hardwood, Window(s) - Picture
- Level: Second
Bedroom 4
- Features: Closet, Flooring - Hardwood, Window(s) - Picture
- Level: Second
Bedroom 5
- Features: Closet, Flooring - Hardwood, Window(s) - Picture
- Level: First
Primary bathroom
- Features: Yes
Bathroom 1
- Features: Bathroom - Full, Bathroom - Tiled With Tub & Shower, Bathroom - With Tub & Shower, Closet - Linen, Flooring - Stone/Ceramic Tile
- Level: Second
Bathroom 2
- Features: Bathroom - Full, Bathroom - With Tub & Shower, Closet - Linen, Flooring - Stone/Ceramic Tile, Window(s) - Picture
- Level: Second
Bathroom 3
- Features: Bathroom - Full, Bathroom - With Shower Stall
- Level: Basement
Dining room
- Features: Flooring - Hardwood, Window(s) - Picture, Exterior Access, Lighting - Pendant
- Level: Main,First
Family room
- Features: Flooring - Wall to Wall Carpet, Window(s) - Picture, Exterior Access
- Level: Basement
Kitchen
- Features: Closet, Flooring - Hardwood, Window(s) - Bay/Bow/Box, Dining Area, Pantry, Countertops - Stone/Granite/Solid, Recessed Lighting, Stainless Steel Appliances, Gas Stove
- Level: First
Living room
- Features: Flooring - Hardwood, Window(s) - Picture, Cable Hookup, Exterior Access, Recessed Lighting
- Level: Main,First
Heating
- Central, Forced Air, Baseboard, Natural Gas, Electric, Wood
Cooling
- Central Air
Appliances
- Included: Gas Water Heater, Range, Dishwasher, Disposal, Refrigerator, Washer, Dryer
- Laundry: Laundry Closet, Electric Dryer Hookup, Washer Hookup, In Basement
Features
- Flooring: Carpet, Hardwood
- Basement: Finished,Walk-Out Access,Interior Entry
- Number of fireplaces: 3
- Fireplace features: Family Room, Kitchen, Living Room
Interior area
- Total structure area: 2,848
- Total interior livable area: 2,848 sqft
- Finished area above ground: 2,074
- Finished area below ground: 774
Property
Parking
- Total spaces: 6
- Parking features: Attached, Garage Door Opener, Paved Drive, Off Street, Paved
- Attached garage spaces: 2
- Uncovered spaces: 4
Features
- Patio & porch: Deck - Wood, Deck - Vinyl
- Exterior features: Deck - Wood, Deck - Vinyl, Professional Landscaping, Decorative Lighting
Lot
- Size: 0.46 Acres
Details
- Parcel number: 901527
- Zoning: RDA
Construction
Type & style
- Home type: SingleFamily
- Architectural style: Colonial
- Property subtype: Single Family Residence
Materials
- Frame
- Foundation: Concrete Perimeter
- Roof: Shingle
Condition
- Year built: 1968
Utilities & green energy
- Electric: 200+ Amp Service
- Sewer: Public Sewer
- Water: Public
- Utilities for property: for Electric Range, for Electric Dryer, Washer Hookup
Community & neighborhood
Community
- Community features: Public Transportation, Shopping, Pool, Tennis Court(s), Park, Walk/Jog Trails, Golf, Medical Facility, Bike Path, Conservation Area, House of Worship, Private School, Public School, T-Station
Location
- Region: Winchester
Price history
| Date | Event | Price |
|---|---|---|
| 5/22/2025 | Sold | $1,785,000+2.3%$627/sqft |
Source: MLS PIN #73346575 Report a problem | ||
| 3/31/2025 | Contingent | $1,745,000$613/sqft |
Source: MLS PIN #73346575 Report a problem | ||
| 3/28/2025 | Price change | $1,745,000-3%$613/sqft |
Source: MLS PIN #73346575 Report a problem | ||
| 3/18/2025 | Listed for sale | $1,799,000+328.3%$632/sqft |
Source: MLS PIN #73346575 Report a problem | ||
| 6/4/1997 | Sold | $420,000$147/sqft |
Source: Public Record Report a problem | ||
Public tax history
| Year | Property taxes | Tax assessment |
|---|---|---|
| 2025 | $15,609 +6.1% | $1,407,500 +8.4% |
| 2024 | $14,705 +6% | $1,297,900 +10.3% |
| 2023 | $13,879 -4.2% | $1,176,200 +1.6% |
Find assessor info on the county website
Neighborhood: 01890
Nearby schools
GreatSchools rating
- 9/10Vinson-Owen Elementary SchoolGrades: PK-5Distance: 0.5 mi
- 8/10McCall Middle SchoolGrades: 6-8Distance: 2.4 mi
- 9/10Winchester High SchoolGrades: 9-12Distance: 2.6 mi
Schools provided by the listing agent
- Elementary: Vinson-Owen
- Middle: Mccall Middle
- High: Winchester High
Source: MLS PIN. This data may not be complete. We recommend contacting the local school district to confirm school assignments for this home.
Get a cash offer in 3 minutes
Find out how much your home could sell for in as little as 3 minutes with a no-obligation cash offer.
Estimated market value$1,777,800
Get a cash offer in 3 minutes
Find out how much your home could sell for in as little as 3 minutes with a no-obligation cash offer.
Estimated market value
$1,777,800
