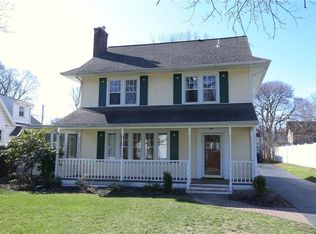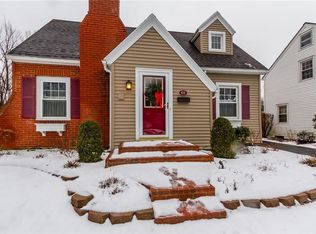Closed
$210,000
85 Thatcher Rd, Rochester, NY 14617
3beds
1,289sqft
Single Family Residence
Built in 1938
8,276.4 Square Feet Lot
$241,200 Zestimate®
$163/sqft
$2,318 Estimated rent
Home value
$241,200
$227,000 - $256,000
$2,318/mo
Zestimate® history
Loading...
Owner options
Explore your selling options
What's special
What a charming West Irondequoit home! This adorable 3BR, 1.5BA house has so much to offer. Enjoy cooking in the beautiful white kitchen with granite counters & stainless steel appliances. The updated full bath on the first floor is sparkling! The living room has a gas fireplace & lots of space to entertain. Just steps away is the cozy sunroom…perfect for relaxing or make it a home office. Two bedrooms are also located on the first floor. Upstairs is the pleasantly large third bedroom as well as a blank slate that you can turn into a fourth bedroom or flex space or whatever your imagination can dream up! Delayed negotiations, offers in by 2pm on Thursday 1/25.
Zillow last checked: 8 hours ago
Listing updated: April 05, 2024 at 03:00pm
Listed by:
Jonathan D Rodgers 585-433-2734,
Howard Hanna,
Renee A. Piccirillo 585-704-7388,
Howard Hanna
Bought with:
Roxanne S. Stavropoulos, 10301207687
RE/MAX Plus
Source: NYSAMLSs,MLS#: R1517845 Originating MLS: Rochester
Originating MLS: Rochester
Facts & features
Interior
Bedrooms & bathrooms
- Bedrooms: 3
- Bathrooms: 2
- Full bathrooms: 1
- 1/2 bathrooms: 1
- Main level bathrooms: 1
- Main level bedrooms: 2
Heating
- Gas, Forced Air
Cooling
- Central Air
Appliances
- Included: Dryer, Dishwasher, Exhaust Fan, Disposal, Gas Oven, Gas Range, Gas Water Heater, Microwave, Refrigerator, Range Hood, Washer
- Laundry: In Basement
Features
- Ceiling Fan(s), Central Vacuum, Separate/Formal Dining Room, Separate/Formal Living Room, Granite Counters, Storage, Bedroom on Main Level
- Flooring: Hardwood, Tile, Varies, Vinyl
- Basement: Full
- Number of fireplaces: 1
Interior area
- Total structure area: 1,289
- Total interior livable area: 1,289 sqft
Property
Parking
- Total spaces: 2
- Parking features: Detached, Electricity, Garage
- Garage spaces: 2
Features
- Exterior features: Blacktop Driveway, Fence
- Fencing: Partial
Lot
- Size: 8,276 sqft
- Dimensions: 60 x 138
- Features: Residential Lot
Details
- Parcel number: 2634000611000003024000
- Special conditions: Standard
Construction
Type & style
- Home type: SingleFamily
- Architectural style: Cape Cod,Two Story
- Property subtype: Single Family Residence
Materials
- Brick, Vinyl Siding
- Foundation: Block
- Roof: Asphalt
Condition
- Resale
- Year built: 1938
Utilities & green energy
- Sewer: Connected
- Water: Connected, Public
- Utilities for property: Sewer Connected, Water Connected
Community & neighborhood
Location
- Region: Rochester
- Subdivision: Boulevard Manor
Other
Other facts
- Listing terms: Cash,Conventional,FHA,VA Loan
Price history
| Date | Event | Price |
|---|---|---|
| 4/4/2024 | Sold | $210,000+5.1%$163/sqft |
Source: | ||
| 1/30/2024 | Pending sale | $199,900$155/sqft |
Source: | ||
| 1/22/2024 | Listed for sale | $199,900-4.8%$155/sqft |
Source: | ||
| 1/22/2024 | Listing removed | -- |
Source: | ||
| 1/4/2024 | Listed for sale | $209,900+5.5%$163/sqft |
Source: | ||
Public tax history
| Year | Property taxes | Tax assessment |
|---|---|---|
| 2024 | -- | $190,000 |
| 2023 | -- | $190,000 +77.7% |
| 2022 | -- | $106,900 |
Find assessor info on the county website
Neighborhood: 14617
Nearby schools
GreatSchools rating
- 9/10Seneca SchoolGrades: K-3Distance: 0.3 mi
- 5/10Dake Junior High SchoolGrades: 7-8Distance: 1.2 mi
- 8/10Irondequoit High SchoolGrades: 9-12Distance: 1.3 mi
Schools provided by the listing agent
- District: West Irondequoit
Source: NYSAMLSs. This data may not be complete. We recommend contacting the local school district to confirm school assignments for this home.

