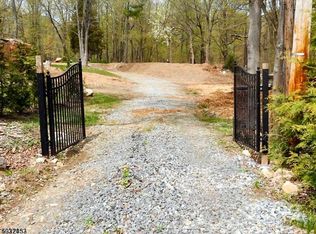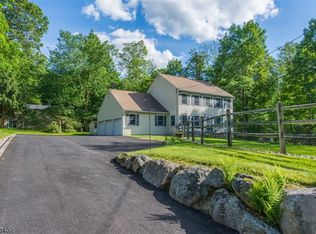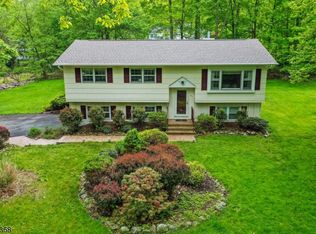Available as a B&B or private estate, this historic property nestled in the picturesque hills of nw NJ has 2 bldgs: 1)The 2250 sf hse, once the property's massive carriage hse is exquisitely renovated & serves as the proprietors residence 2) The B&B, a 9000 sf, 18 room Tuscany mansion. Formerly an 18th c. farmhouse, the building was transformed by Franklin Colby in the early 1900s, and more recently revived by the current proprietors into the Tamaracks Country Villa B&B. The main floor has 2 of the 7 en suite guest rooms, an eat-in kitchen, common rm, dining rm& reception hall for weddings & gatherings up to 70 people. The 2nd flr, awash in sunlight from the massive 3rd flr skylights, houses the additional 5 beautifully appointed en suite guest rms. Just 4 miles off Rt 80, make this 5.6 acre sanctuary yours.
This property is off market, which means it's not currently listed for sale or rent on Zillow. This may be different from what's available on other websites or public sources.


