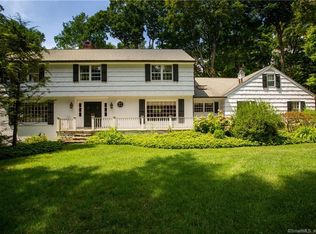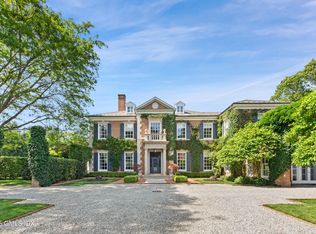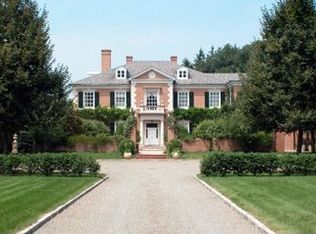Shingle-style center hall gem with Town Approved Pool Site set on 4.12 acres in a tranquil neighborhood that sits mere minutes from town, schools and the train. Designed by the prestigious Granoff Architects and built in 2006, this 10,438 square foot manse offers 6 bedrooms, 7 full and 2 half baths, and the warmth of 7 fireplaces strategically positioned to maximize your winter comfort. This delightfully crafted and flawlessly executed masterpiece boasts sun-drenched interior space, natural flow, impeccable detail and perfect scale. This house will bewitch your guests from the moment of entry into a spacious foyer calling instinctively toward the home's social areas, accompanied by soaring ceilings and a 2-story set of windows that infuse the entry with light.
This property is off market, which means it's not currently listed for sale or rent on Zillow. This may be different from what's available on other websites or public sources.


