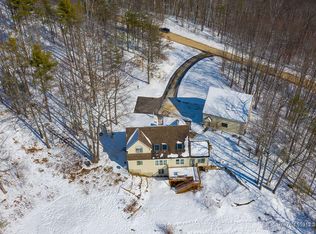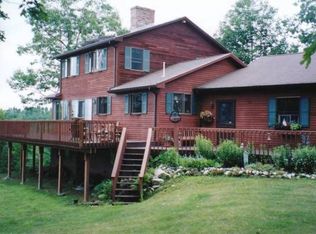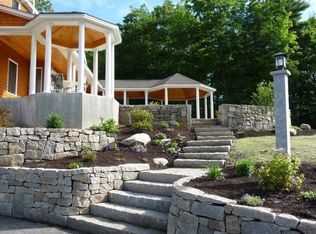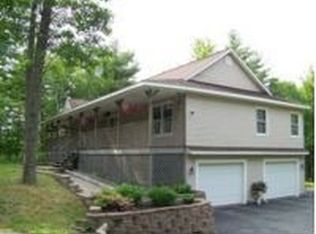Charming, immaculately kept, modern-day craftsman-style Victorian home in an upscale rural neighborhood that is convenient to Route 302, Sebago Lake, and all Windham-Naples area amenities. Priced well below assessed/appraised value for quick sale. Hurry!
This property is off market, which means it's not currently listed for sale or rent on Zillow. This may be different from what's available on other websites or public sources.



