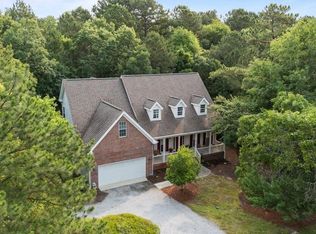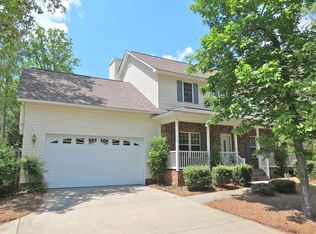''ABOVE THE REST'', by Gloria Warner is what you will feel from the open living concept of this double split 4 Br 3 Bath home! Sets of triple widows with transoms provide extra light in the Living, Family, & Breakfast areas.Defined, but open! Front covered porch w/ foyer & Dining Rm will greet your guests. Enjoy great views & your lower backyard from an oversized screen porch & Deck! Uniquely Accessible from both Kitchen/Liiving & Family Rooms -- along with steps down to rear yard! Kitchen has nice amenities and is a center feature of this home. Master suite is tucked away with his/her walk in closets, shower, garden tub, & crank out windows. 4th Br office/study to front. 2 unique split brs at other wing. High end laminet floors & tile throughout - NO CARPET... IMMEDIATE OCCUPANCY!
This property is off market, which means it's not currently listed for sale or rent on Zillow. This may be different from what's available on other websites or public sources.


