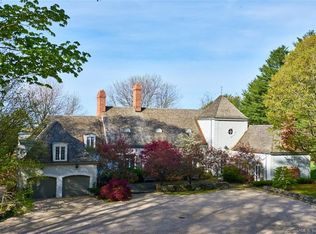SUGAR HILL FARM - The lofty elevation of this Loire Valley-inspired Litchfield County estate provides for breathtaking views of the Housatonic River valley and the surrounding countryside. Just up from a majestic waterfall and at the end of a country lane, the Farm's half-mile driveway meanders past open fields, stone walls, a two-acre crystal clear swimming pond and organic orchard as it approaches the courtyard of the French country estate sited on a hundred and eleven acres set in total privacy amidst extensive conservation land. A stunning array of both formal and casual spaces make this substantial home ideal both for family living and entertaining. Dramatic ceiling heights, 5 antique wood burning fireplaces and 14 sets of French doors blend the charm of the Litchfield Hills with the majesty of Sugar Hill Farm. This 6 Bedroom and 4 full and 3 Half Bath home are situated in the West & East wings of the home giving peace & solace to all. Only minutes from the villages of Salisbury, Sharon, Falls Village, Millerton, Wassaic & Great Barrington, MA, yet one has a true sense of oneness with nature high atop Sugar Hill. A Caretaker's House is a full half mile from the main residence while a large barn, workshop, and pond boathouse with dock punctuate this pristine, very special property.
This property is off market, which means it's not currently listed for sale or rent on Zillow. This may be different from what's available on other websites or public sources.
