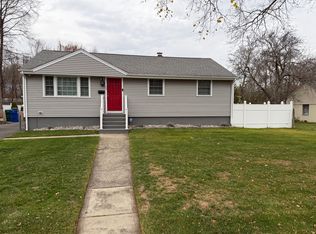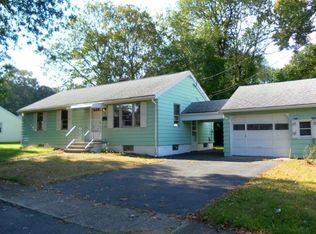Sold for $650,000 on 02/05/24
$650,000
85 Streckfus Road, Stratford, CT 06615
3beds
2,250sqft
Single Family Residence
Built in 2023
7,405.2 Square Feet Lot
$735,400 Zestimate®
$289/sqft
$4,083 Estimated rent
Home value
$735,400
$699,000 - $772,000
$4,083/mo
Zestimate® history
Loading...
Owner options
Explore your selling options
What's special
Construction has started on 4 New Colonial Homes. The first floor has an open floor plan concept with spacious Kitchen w/Island, dining room, walk in pantry, mudroom with cubbies, gas fireplace in the family room with hardwood floors throughout. The Master bedroom is oversized with a large walk-in closet, private bath with tiled shower, granite counters and toilet in a separate room for privacy. The 2 spare bedrooms are generously sized with ample closet space and hardwood floors throughout. Call now for your private showing to choose your lot and customize while you still can! NOTE: Pictures are from a homes built similar to represent workmanship and can include upgrades.
Zillow last checked: 8 hours ago
Listing updated: February 07, 2024 at 09:22am
Listed by:
Marissa Papa 203-331-7043,
Preston Gray Real Estate 475-269-5100,
Amy Romano 203-954-7107,
Preston Gray Real Estate
Bought with:
Danielle Collins, RES.0816202
DKC Realty Group, LLC
Source: Smart MLS,MLS#: 170593582
Facts & features
Interior
Bedrooms & bathrooms
- Bedrooms: 3
- Bathrooms: 3
- Full bathrooms: 2
- 1/2 bathrooms: 1
Primary bedroom
- Level: Upper
- Area: 302.25 Square Feet
- Dimensions: 15.5 x 19.5
Bedroom
- Level: Upper
- Area: 263.5 Square Feet
- Dimensions: 17 x 15.5
Bedroom
- Level: Upper
- Area: 159.5 Square Feet
- Dimensions: 14.5 x 11
Primary bathroom
- Level: Upper
- Area: 71.5 Square Feet
- Dimensions: 13 x 5.5
Bathroom
- Level: Main
- Area: 27 Square Feet
- Dimensions: 6 x 4.5
Bathroom
- Level: Upper
- Area: 42.5 Square Feet
- Dimensions: 8.5 x 5
Dining room
- Level: Main
- Area: 209.25 Square Feet
- Dimensions: 15.5 x 13.5
Kitchen
- Level: Main
- Area: 168.75 Square Feet
- Dimensions: 12.5 x 13.5
Living room
- Level: Main
- Area: 256.25 Square Feet
- Dimensions: 20.5 x 12.5
Heating
- Forced Air, Propane
Cooling
- Central Air
Appliances
- Included: Allowance, Water Heater
- Laundry: Upper Level, Mud Room
Features
- Entrance Foyer
- Basement: Full
- Attic: Access Via Hatch
- Number of fireplaces: 1
Interior area
- Total structure area: 2,250
- Total interior livable area: 2,250 sqft
- Finished area above ground: 2,250
Property
Parking
- Total spaces: 2
- Parking features: Attached, Paved
- Attached garage spaces: 2
- Has uncovered spaces: Yes
Lot
- Size: 7,405 sqft
- Features: Level
Details
- Parcel number: 999999999
- Zoning: R-4
Construction
Type & style
- Home type: SingleFamily
- Architectural style: Colonial
- Property subtype: Single Family Residence
Materials
- Vinyl Siding
- Foundation: Concrete Perimeter
- Roof: Asphalt
Condition
- To Be Built
- New construction: Yes
- Year built: 2023
Details
- Warranty included: Yes
Utilities & green energy
- Sewer: Public Sewer
- Water: Public
Community & neighborhood
Community
- Community features: Medical Facilities, Near Public Transport, Shopping/Mall
Location
- Region: Stratford
Price history
| Date | Event | Price |
|---|---|---|
| 2/5/2024 | Sold | $650,000+0%$289/sqft |
Source: | ||
| 10/25/2023 | Pending sale | $649,999$289/sqft |
Source: | ||
| 8/24/2023 | Listed for sale | $649,999+1525%$289/sqft |
Source: | ||
| 12/10/1999 | Sold | $40,000$18/sqft |
Source: Public Record Report a problem | ||
Public tax history
| Year | Property taxes | Tax assessment |
|---|---|---|
| 2025 | $11,062 +6% | $275,170 +6% |
| 2024 | $10,437 +192.5% | $259,630 +192.5% |
| 2023 | $3,568 +1.9% | $88,760 |
Find assessor info on the county website
Neighborhood: 06615
Nearby schools
GreatSchools rating
- 4/10Second Hill Lane SchoolGrades: K-6Distance: 0.6 mi
- 3/10Harry B. Flood Middle SchoolGrades: 7-8Distance: 2.6 mi
- 8/10Bunnell High SchoolGrades: 9-12Distance: 1.2 mi

Get pre-qualified for a loan
At Zillow Home Loans, we can pre-qualify you in as little as 5 minutes with no impact to your credit score.An equal housing lender. NMLS #10287.
Sell for more on Zillow
Get a free Zillow Showcase℠ listing and you could sell for .
$735,400
2% more+ $14,708
With Zillow Showcase(estimated)
$750,108
