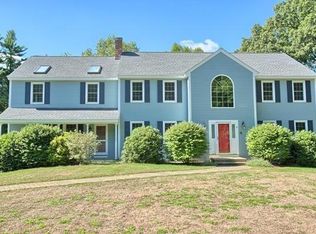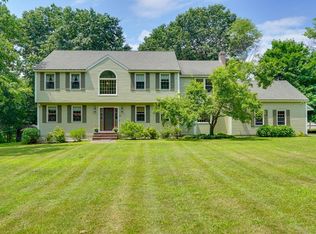Gorgeous, meticulously maintained one owner custom home sited well back from the road on private 2.67 acres. Sidewalks wind up & down the neighborhood for great hikes. 9' ceilings on the 1st floor give a wonderful sense of space and the open floor plan features hardwood floors throughout. A custom kitchen by Woodmeister offers a Sub-Zero Refrigerator, Jenn-Air Double Ovens, Bosch Dishwasher, gas cooktop and center island and is open to the stunning dining room. The mahogany library has built-in bookcases and is a quiet retreat. Adjoining the spacious family room is a fantastic screen porch--the perfect place to view the in-ground pool. Upstairs comprises 4 generous bedrooms including the master suite with luxe bath, Jacuzzi and dual closets. A loft office is a quiet space for reading or working. The 4th bedroom could be an in-law retreat, home gym, au-pair or fabulous game room. Amenities include a 3-car garage, generator & interior access to the full basement. Don't miss out! 2019-11-04
This property is off market, which means it's not currently listed for sale or rent on Zillow. This may be different from what's available on other websites or public sources.

