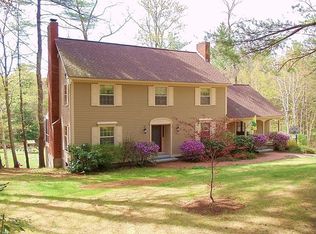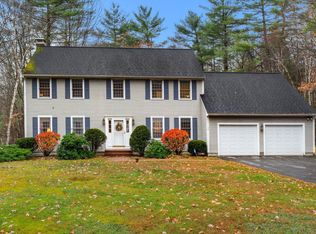Closed
Listed by:
Kristyn Nelson,
Nelson Real Estate NH, LLC 603-264-9808
Bought with: NH 1 Realty LLC
$849,900
85 Stowell Road, Bedford, NH 03110
4beds
2,688sqft
Single Family Residence
Built in 1987
2.2 Acres Lot
$891,000 Zestimate®
$316/sqft
$4,753 Estimated rent
Home value
$891,000
$820,000 - $971,000
$4,753/mo
Zestimate® history
Loading...
Owner options
Explore your selling options
What's special
Welcome to 85 Stowell Road in Bedford, NH! This Post and Beam Cape was built by the Master builder, Kevin Doherty and allows for OPTIONAL FIRST FLOOR LIVING. This 4 bedroom, 3 bathroom stunner sits on over 2 acres with WATER FRONTAGE on Stowell Pond. This home is complimented by a double facing wood burning fireplace which faces the Living Room and Family Room. A second floor laundry room makes chores a breeze! There is a three car garage, 2 with direct access to the home and one separate garage, perfect for a shed or fun car! Enjoy a LARGE SCREENED in PORCH and a WRAP AROUND DECK, OVERLOOKING the WATER! Stowell's Pond allows for kayaking, fishing and ice skating! If you are looking for an OPEN FLOOR PLAN, while also wanting a cozy home feel, THIS IS THE ONE!
Zillow last checked: 8 hours ago
Listing updated: August 06, 2024 at 09:06am
Listed by:
Kristyn Nelson,
Nelson Real Estate NH, LLC 603-264-9808
Bought with:
Brian Jolicoeur
NH 1 Realty LLC
Source: PrimeMLS,MLS#: 5000166
Facts & features
Interior
Bedrooms & bathrooms
- Bedrooms: 4
- Bathrooms: 3
- Full bathrooms: 2
- 1/2 bathrooms: 1
Heating
- Oil, Hot Water
Cooling
- None
Appliances
- Included: Electric Cooktop, Dishwasher, Dryer, Microwave, Wall Oven, Refrigerator, Washer, Water Heater off Boiler
- Laundry: 2nd Floor Laundry
Features
- Central Vacuum, Cathedral Ceiling(s), Ceiling Fan(s), Hearth, Kitchen Island, Primary BR w/ BA, Natural Woodwork, Vaulted Ceiling(s)
- Flooring: Carpet, Hardwood, Tile, Vinyl
- Windows: Skylight(s)
- Basement: Full,Storage Space,Unfinished,Walk-Out Access
- Number of fireplaces: 2
- Fireplace features: Wood Burning, 2 Fireplaces
Interior area
- Total structure area: 3,762
- Total interior livable area: 2,688 sqft
- Finished area above ground: 2,688
- Finished area below ground: 0
Property
Parking
- Total spaces: 3
- Parking features: Paved, Auto Open, Direct Entry, Driveway
- Garage spaces: 3
- Has uncovered spaces: Yes
Features
- Levels: 1.75
- Stories: 1
- Patio & porch: Covered Porch, Enclosed Porch, Screened Porch
- Exterior features: Deck, Garden, ROW to Water
- Has view: Yes
- View description: Water
- Has water view: Yes
- Water view: Water
- Waterfront features: Pond, Pond Frontage, Waterfront
- Body of water: _Unnamed
- Frontage length: Water frontage: 300,Road frontage: 220
Lot
- Size: 2.20 Acres
- Features: Country Setting, Landscaped, Rolling Slope, Views
Details
- Parcel number: BEDDM41B12L4
- Zoning description: RA
Construction
Type & style
- Home type: SingleFamily
- Architectural style: Cape
- Property subtype: Single Family Residence
Materials
- Post and Beam, Wood Frame, Clapboard Exterior
- Foundation: Concrete
- Roof: Architectural Shingle
Condition
- New construction: No
- Year built: 1987
Utilities & green energy
- Electric: 150 Amp Service, Circuit Breakers
- Sewer: 1500+ Gallon, Private Sewer
- Utilities for property: Cable, Fiber Optic Internt Avail
Community & neighborhood
Location
- Region: Bedford
Other
Other facts
- Road surface type: Paved
Price history
| Date | Event | Price |
|---|---|---|
| 8/2/2024 | Sold | $849,900+0.1%$316/sqft |
Source: | ||
| 6/20/2024 | Price change | $849,000-4.6%$316/sqft |
Source: | ||
| 6/12/2024 | Listed for sale | $889,900+42.4%$331/sqft |
Source: | ||
| 8/14/2020 | Sold | $625,000+0.8%$233/sqft |
Source: | ||
| 6/11/2020 | Listed for sale | $619,900+25.2%$231/sqft |
Source: Four Seasons Sotheby's Int'l Realty #4810348 Report a problem | ||
Public tax history
| Year | Property taxes | Tax assessment |
|---|---|---|
| 2024 | $11,867 +6.7% | $750,600 -0.1% |
| 2023 | $11,119 +8.4% | $751,300 +28.9% |
| 2022 | $10,257 +2.7% | $582,800 |
Find assessor info on the county website
Neighborhood: 03110
Nearby schools
GreatSchools rating
- 5/10Mckelvie Intermediate SchoolGrades: 5-6Distance: 4.1 mi
- 6/10Ross A. Lurgio Middle SchoolGrades: 7-8Distance: 3.5 mi
- 8/10Bedford High SchoolGrades: 9-12Distance: 3.5 mi
Schools provided by the listing agent
- Elementary: Peter Woodbury Sch
- Middle: Ross A Lurgio Middle School
- High: Bedford High School
- District: Bedford Sch District SAU #25
Source: PrimeMLS. This data may not be complete. We recommend contacting the local school district to confirm school assignments for this home.

Get pre-qualified for a loan
At Zillow Home Loans, we can pre-qualify you in as little as 5 minutes with no impact to your credit score.An equal housing lender. NMLS #10287.
Sell for more on Zillow
Get a free Zillow Showcase℠ listing and you could sell for .
$891,000
2% more+ $17,820
With Zillow Showcase(estimated)
$908,820
