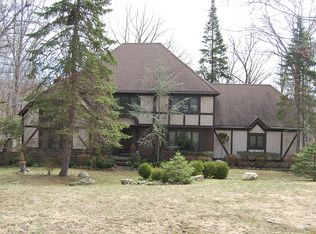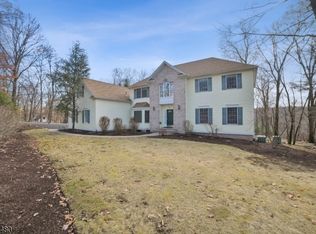Spacious and private, this large custom split level home in Lake Valhalla is on 2.3 acres. The open concept eat-in kitchen and dining area allows for plenty of light and easy deck access and all your summer entertaining needs. The ground floor features an additional large stone fireplace, a wet bar, 12' ceilings, and walks out to a level backyard. The home also offers a private in-law suite with a bedroom, bathroom, and kitchen/living room area. Located in a multi-million dollar neighborhood, this home offers great value and multi-million dollar potential.
This property is off market, which means it's not currently listed for sale or rent on Zillow. This may be different from what's available on other websites or public sources.

