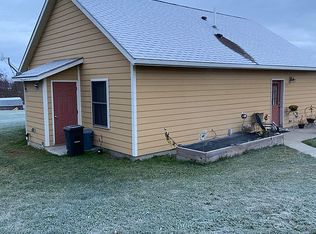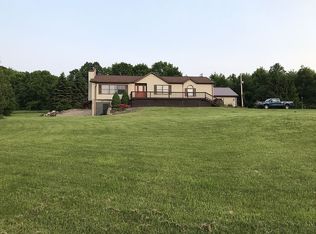Closed
$340,000
85 Starks Rd, Newfield, NY 14867
3beds
1,758sqft
Single Family Residence
Built in 1850
8.73 Acres Lot
$354,400 Zestimate®
$193/sqft
$2,995 Estimated rent
Home value
$354,400
$294,000 - $429,000
$2,995/mo
Zestimate® history
Loading...
Owner options
Explore your selling options
What's special
Just 8 miles from Ithaca is this wonderfully updated and well-maintained 1850 Greek Revival on 8.73 acres. Beautiful views, trails thru the woods, and a small observatory are just a few of the appealing features. Solar panels keep the electric to a low $20/month average. Complete kitchen renovation in 2011 with hickory cabinets and granite counters as well as many other improvements (list available). Throughout the house are what appear to be the original wide plank floors retaining the historic charm of the home. 2 full bathrooms on the main floor as well as the laundry and the primary bedroom. Upstairs has 2 wings each with another bedroom. Dry basement with both an interior and exterior entrance (exterior entrance rebuilt in 2011 with addition of covered patio). Seller was an astronomer and used the observatory with a telescope (have to provide your own telescope). Corn crib behind the house as well as two additional sheds and a well pump house. Fabulous property so close to Ithaca with a short commute to Cornell and Ithaca College.
Zillow last checked: 8 hours ago
Listing updated: May 16, 2025 at 07:57am
Listed by:
Claudia Lagalla 607-342-3749,
Howard Hanna S Tier Inc
Bought with:
Jenna Davi, 10301218592
Berkshire Hathaway HomeServices Heritage Realty
Source: NYSAMLSs,MLS#: R1595055 Originating MLS: Ithaca Board of Realtors
Originating MLS: Ithaca Board of Realtors
Facts & features
Interior
Bedrooms & bathrooms
- Bedrooms: 3
- Bathrooms: 3
- Full bathrooms: 3
- Main level bathrooms: 2
- Main level bedrooms: 1
Bedroom 1
- Level: First
- Dimensions: 12.50 x 13.30
Bedroom 1
- Level: First
- Dimensions: 12.50 x 13.30
Bedroom 2
- Level: Second
- Dimensions: 13.90 x 15.30
Bedroom 2
- Level: Second
- Dimensions: 13.90 x 15.30
Bedroom 3
- Level: Second
Bedroom 3
- Level: Second
Dining room
- Level: First
- Dimensions: 15.60 x 10.50
Dining room
- Level: First
- Dimensions: 15.60 x 10.50
Kitchen
- Level: First
- Dimensions: 15.40 x 15.60
Kitchen
- Level: First
- Dimensions: 15.40 x 15.60
Living room
- Level: First
- Dimensions: 15.40 x 15.60
Living room
- Level: First
- Dimensions: 15.40 x 15.60
Heating
- Oil, Solar, Zoned, Baseboard, Electric, Hot Water
Cooling
- Zoned
Appliances
- Included: Dryer, Dishwasher, Exhaust Fan, Gas Oven, Gas Range, Microwave, Oil Water Heater, Refrigerator, Range Hood, Washer, Water Purifier Rented, Water Softener Rented
- Laundry: Main Level
Features
- Den, Separate/Formal Dining Room, Eat-in Kitchen, Separate/Formal Living Room, Granite Counters, Living/Dining Room, Pantry, Bedroom on Main Level, Main Level Primary
- Flooring: Carpet, Hardwood, Varies, Vinyl
- Windows: Thermal Windows
- Basement: Exterior Entry,Partial,Walk-Up Access,Walk-Out Access,Sump Pump
- Number of fireplaces: 1
Interior area
- Total structure area: 1,758
- Total interior livable area: 1,758 sqft
Property
Parking
- Parking features: No Garage, Driveway, Other
Accessibility
- Accessibility features: Accessible Bedroom
Features
- Levels: Two
- Stories: 2
- Patio & porch: Open, Patio, Porch
- Exterior features: Gravel Driveway, Patio, Private Yard, See Remarks, Propane Tank - Leased
- Has view: Yes
- View description: Slope View
Lot
- Size: 8.73 Acres
- Dimensions: 405 x 948
- Features: Agricultural, Rectangular, Rectangular Lot, Wooded
Details
- Additional structures: Other, Shed(s), Storage
- Parcel number: 50340002100000010150070000
- Special conditions: Standard
- Horses can be raised: Yes
- Horse amenities: Horses Allowed
Construction
Type & style
- Home type: SingleFamily
- Architectural style: Greek Revival,Two Story
- Property subtype: Single Family Residence
Materials
- Vinyl Siding, Copper Plumbing
- Foundation: Stone
- Roof: Asphalt,Architectural,Shingle
Condition
- Resale
- Year built: 1850
Utilities & green energy
- Electric: Circuit Breakers, Photovoltaics on Grid
- Sewer: Septic Tank
- Water: Well
- Utilities for property: Electricity Available, Electricity Connected, High Speed Internet Available
Green energy
- Energy efficient items: Windows
- Energy generation: Solar
Community & neighborhood
Location
- Region: Newfield
Other
Other facts
- Listing terms: Cash,Conventional
Price history
| Date | Event | Price |
|---|---|---|
| 5/15/2025 | Sold | $340,000+3%$193/sqft |
Source: | ||
| 3/28/2025 | Pending sale | $330,000$188/sqft |
Source: | ||
| 3/25/2025 | Listed for sale | $330,000$188/sqft |
Source: | ||
Public tax history
Tax history is unavailable.
Neighborhood: 14867
Nearby schools
GreatSchools rating
- 6/10Newfield Elementary SchoolGrades: PK-5Distance: 1.5 mi
- 5/10Newfield Middle SchoolGrades: 6-8Distance: 1.5 mi
- 7/10Newfield Senior High SchoolGrades: 9-12Distance: 1.6 mi
Schools provided by the listing agent
- Elementary: Newfield Elementary
- District: Newfield
Source: NYSAMLSs. This data may not be complete. We recommend contacting the local school district to confirm school assignments for this home.

