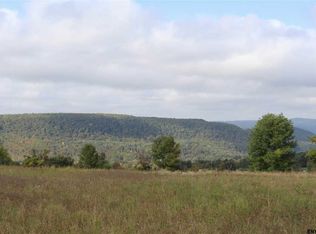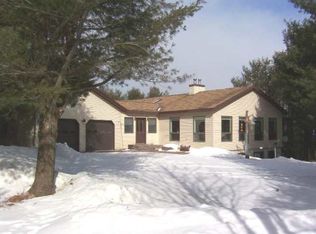Closed
$895,000
85 Simons Road, Altamont, NY 12009
3beds
2,129sqft
Single Family Residence, Residential
Built in 2022
60.2 Acres Lot
$900,100 Zestimate®
$420/sqft
$3,482 Estimated rent
Home value
$900,100
$819,000 - $981,000
$3,482/mo
Zestimate® history
Loading...
Owner options
Explore your selling options
What's special
We call her ''The Periwinkle House''. Full of truly custom surprises created by the artist, you won't find these thoughtful & upscale finishes in most new construction. Surrounded by 60 acres of views, pastures, trees & privacy. Two garages, one at the beginning of a long private drive, all custom heights for your RV or farm equipment, room for expansion above the home garage. The inside is a blank canvas in ways that only invite you to be the creator, yet the custom lighting and hardware fixtures are far above the norm. The centerpiece of the house is the rare solid tempered glass island that has the wow factor of no other we have seen. The European feel of the mounted sinks and accessories, off grid solar, radiant heat, & SOTA systems, make the Periwinkle house one of a kind.
Zillow last checked: 8 hours ago
Listing updated: September 01, 2024 at 09:02pm
Listed by:
Dona Federico 518-421-6753,
Berkshire Hathaway HomeServices Blake, REALTORS,
Laura Murphy 516-426-2638,
Berkshire Hathaway HomeServices Blake, REALTORS
Bought with:
Darlene Prince, 10301219740
Berkshire Hathaway Home Services Blake
Source: Global MLS,MLS#: 202312445
Facts & features
Interior
Bedrooms & bathrooms
- Bedrooms: 3
- Bathrooms: 3
- Full bathrooms: 2
- 1/2 bathrooms: 1
Primary bedroom
- Level: First
Bedroom
- Level: First
Bedroom
- Level: Basement
Full bathroom
- Level: First
Half bathroom
- Level: First
Full bathroom
- Level: Basement
Great room
- Level: First
Great room
- Level: Basement
Kitchen
- Level: First
Laundry
- Level: First
Mud room
- Level: First
Office
- Level: Basement
Heating
- Propane Tank Owned, Radiant Floor, Solar
Cooling
- AC Pump, Central Air
Appliances
- Included: Convection Oven, Cooktop, Dishwasher, ENERGY STAR Qualified Appliances, Gas Water Heater, Range Hood, Refrigerator, Solar Hot Water, Washer/Dryer, Water Purifier, Water Softener
- Laundry: Electric Dryer Hookup, Main Level, Washer Hookup
Features
- High Speed Internet, Solid Surface Counters, Walk-In Closet(s), Built-in Features, Cathedral Ceiling(s), Ceramic Tile Bath, Kitchen Island
- Flooring: Vinyl, Concrete
- Doors: Sliding Doors
- Windows: ENERGY STAR Qualified Windows
- Basement: Exterior Entry,Finished,Full,Heated,Interior Entry,Walk-Out Access
Interior area
- Total structure area: 2,129
- Total interior livable area: 2,129 sqft
- Finished area above ground: 2,129
- Finished area below ground: 2,000
Property
Parking
- Total spaces: 20
- Parking features: Stone, Detached, Driveway, Heated Garage
- Garage spaces: 3
- Has uncovered spaces: Yes
Accessibility
- Accessibility features: Accessible Approach with Ramp, Accessible Doors, Accessible Full Bath
Features
- Patio & porch: Pressure Treated Deck, Deck, Patio
- Exterior features: Outdoor Shower
- Fencing: Stone
- Has view: Yes
- View description: Meadow, Mountain(s), Trees/Woods, Hills
- Waterfront features: Pond, Creek
Lot
- Size: 60.20 Acres
- Features: Secluded, Meadow, Mountain(s), Private, Road Frontage, Wooded, Cleared, Landscaped
Details
- Additional structures: Garage(s)
- Parcel number: 012000 80.12.100
- Zoning description: Single Residence
- Special conditions: Standard
- Other equipment: Air Purifier
Construction
Type & style
- Home type: SingleFamily
- Architectural style: Contemporary,Custom,Farmhouse,Ranch
- Property subtype: Single Family Residence, Residential
Materials
- Block, Stone, Wood Siding
- Foundation: Other, Block, Combination, Concrete Perimeter
- Roof: Metal,Shingle
Condition
- New construction: Yes
- Year built: 2022
Details
- Builder model: Custom
Utilities & green energy
- Electric: Ready for Renewables, 220 Volts, Generator, Photovoltaics Seller Owned
- Sewer: Septic Tank
Green energy
- Energy generation: Solar
Community & neighborhood
Security
- Security features: Carbon Monoxide Detector(s), Fire Alarm
Location
- Region: Altamont
Other
Other facts
- Listing terms: Cash
Price history
| Date | Event | Price |
|---|---|---|
| 8/17/2023 | Sold | $895,000-5.8%$420/sqft |
Source: | ||
| 6/21/2023 | Pending sale | $950,000$446/sqft |
Source: | ||
| 4/17/2023 | Price change | $950,000-13.6%$446/sqft |
Source: | ||
| 2/24/2023 | Listed for sale | $1,100,000-18.5%$517/sqft |
Source: | ||
| 1/11/2023 | Listing removed | -- |
Source: BHHS broker feed Report a problem | ||
Public tax history
| Year | Property taxes | Tax assessment |
|---|---|---|
| 2024 | -- | $175,000 |
| 2023 | -- | $175,000 +59.1% |
| 2022 | -- | $110,000 |
Find assessor info on the county website
Neighborhood: 12009
Nearby schools
GreatSchools rating
- 8/10Berne Knox Westerlo Elementary SchoolGrades: PK-6Distance: 2.4 mi
- 5/10Berne Knox Westerlo Junior Senior High SchoolGrades: 7-12Distance: 2.4 mi

