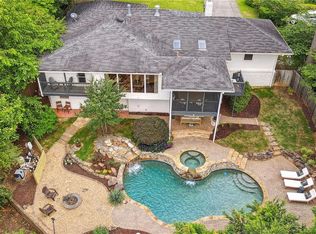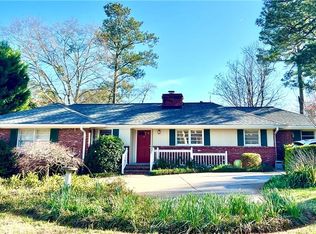Closed
$600,000
85 Silverwood Rd, Sandy Springs, GA 30342
3beds
1,739sqft
Single Family Residence, Residential
Built in 1957
0.36 Acres Lot
$756,600 Zestimate®
$345/sqft
$2,950 Estimated rent
Home value
$756,600
$651,000 - $893,000
$2,950/mo
Zestimate® history
Loading...
Owner options
Explore your selling options
What's special
Charm, location, and fabulous price point! You don't want to miss this cutie. Original freshly refinished hardwood floors throughout. Brand new neutral paint throughout. Newer roof. Brand new HVAC system. Original tile in bathrooms for that vintage charm and feel. Incredible opportunity to get ITP Sandy Springs at an entry level price point! This charming brick ranch with a basement is conveniently located near the city’s best public and private schools, shopping, dining, parks, and trails. 5 minutes to top hospitals and Chastain Park, with easy access to major highways. Offered for the first time in decades, this home has been has been owned by the same family for two generations and has been lovingly prepared for the market. It is ready for your personal touches. The large main living room is bright and airy. The entrance foyer opens to this spacious living room and also leads to the back cozy den. The den opens to the back deck made of durable redwood. All bedrooms are generous in size with ample closet room. Off the kitchen is a large bonus sunroom that would be great for an office or playroom. The unfinished basement would be perfect to turn into more bedrooms and living area. Changing out the old garage doors to be glass garage doors instead could make that area a fabulous entertainment area. There is still plenty of parking under the deck. Located on a quiet cul-de-sac in one of the best neighborhoods the city has to offer, this adorable brick ranch is waiting for you!
Zillow last checked: 8 hours ago
Listing updated: July 05, 2023 at 11:01pm
Listing Provided by:
Michele OBrien,
Atlanta Communities
Bought with:
Becca Phillips, 359321
Atlanta Communities
Source: FMLS GA,MLS#: 7189365
Facts & features
Interior
Bedrooms & bathrooms
- Bedrooms: 3
- Bathrooms: 2
- Full bathrooms: 2
- Main level bathrooms: 2
- Main level bedrooms: 3
Primary bedroom
- Features: Master on Main, Other
- Level: Master on Main, Other
Bedroom
- Features: Master on Main, Other
Primary bathroom
- Features: Shower Only
Dining room
- Features: Separate Dining Room
Kitchen
- Features: Cabinets White, Laminate Counters
Heating
- Central
Cooling
- Ceiling Fan(s), Central Air
Appliances
- Included: Dishwasher, Gas Range, Refrigerator
- Laundry: In Basement
Features
- Entrance Foyer, High Speed Internet, His and Hers Closets, Other
- Flooring: Carpet, Hardwood, Other
- Windows: None
- Basement: Daylight,Driveway Access,Exterior Entry,Interior Entry,Unfinished
- Number of fireplaces: 1
- Fireplace features: Family Room
- Common walls with other units/homes: No Common Walls
Interior area
- Total structure area: 1,739
- Total interior livable area: 1,739 sqft
Property
Parking
- Total spaces: 4
- Parking features: Carport, Covered, Drive Under Main Level, Driveway, Garage, Garage Faces Rear
- Garage spaces: 2
- Carport spaces: 2
- Covered spaces: 4
- Has uncovered spaces: Yes
Accessibility
- Accessibility features: None
Features
- Levels: One
- Stories: 1
- Patio & porch: Covered, Deck, Rear Porch
- Exterior features: Other
- Pool features: None
- Spa features: None
- Fencing: Back Yard
- Has view: Yes
- View description: Other
- Waterfront features: None
- Body of water: None
Lot
- Size: 0.36 Acres
- Dimensions: 88x177x88x177
- Features: Back Yard, Front Yard, Landscaped, Level
Details
- Additional structures: None
- Parcel number: 17 009200050354
- Other equipment: None
- Horse amenities: None
Construction
Type & style
- Home type: SingleFamily
- Architectural style: Bungalow,Ranch
- Property subtype: Single Family Residence, Residential
Materials
- Brick 4 Sides
- Foundation: See Remarks
- Roof: Composition,Shingle
Condition
- Resale
- New construction: No
- Year built: 1957
Utilities & green energy
- Electric: 110 Volts
- Sewer: Public Sewer
- Water: Public
- Utilities for property: Cable Available, Electricity Available, Natural Gas Available, Phone Available, Sewer Available, Water Available
Green energy
- Energy efficient items: HVAC, Insulation, Water Heater
- Energy generation: None
Community & neighborhood
Security
- Security features: Smoke Detector(s)
Community
- Community features: None
Location
- Region: Sandy Springs
- Subdivision: Chastain Park
Other
Other facts
- Road surface type: Asphalt
Price history
| Date | Event | Price |
|---|---|---|
| 6/30/2023 | Sold | $600,000-2.4%$345/sqft |
Source: | ||
| 4/26/2023 | Pending sale | $615,000$354/sqft |
Source: | ||
| 3/17/2023 | Listed for sale | $615,000$354/sqft |
Source: | ||
Public tax history
| Year | Property taxes | Tax assessment |
|---|---|---|
| 2024 | $8,710 +488.3% | $282,320 +9.2% |
| 2023 | $1,480 -21.6% | $258,560 +20.8% |
| 2022 | $1,887 -44.1% | $213,960 -1.5% |
Find assessor info on the county website
Neighborhood: 30342
Nearby schools
GreatSchools rating
- 5/10High Point Elementary SchoolGrades: PK-5Distance: 0.9 mi
- 7/10Ridgeview Charter SchoolGrades: 6-8Distance: 1.5 mi
- 8/10Riverwood International Charter SchoolGrades: 9-12Distance: 2.4 mi
Schools provided by the listing agent
- Elementary: High Point
- Middle: River Trail
- High: Riverwood International Charter
Source: FMLS GA. This data may not be complete. We recommend contacting the local school district to confirm school assignments for this home.
Get a cash offer in 3 minutes
Find out how much your home could sell for in as little as 3 minutes with a no-obligation cash offer.
Estimated market value
$756,600
Get a cash offer in 3 minutes
Find out how much your home could sell for in as little as 3 minutes with a no-obligation cash offer.
Estimated market value
$756,600

