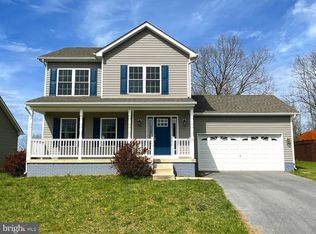Sold for $389,000 on 07/18/24
$389,000
85 Shelby Rd, Inwood, WV 25428
3beds
2,977sqft
Single Family Residence
Built in 2010
7,479 Square Feet Lot
$416,800 Zestimate®
$131/sqft
$2,414 Estimated rent
Home value
$416,800
$371,000 - $467,000
$2,414/mo
Zestimate® history
Loading...
Owner options
Explore your selling options
What's special
Welcome to this 3 bedroom, 3 and a half bath home with SO much more! Enjoy the open concept primary great room with built-ins flagging a gas fireplace and a kitchen with upgraded cabinetry. You will find a large primary suite on the upper level with a walk-in closet and a jetted tub. All full baths feature double sinks! The fully finished basement boasts 3 large rooms and an open nook ready for all your families' craft, hobbies, play, workout, and/or office needs. The home handyman will find built-in cabinets and a workbench in the garage to store his tools organized and ready to work on weekend projects. As you step out the sliding glass doors into your fenced, very private backyard, you will find a beautiful flagstone patio to host dinner parties. Enjoy your private moments watching summer lightning storms coming across the mountains on the custom deck with a matching shed. Convenient to shopping, restaurants, and medical facilities, Just minutes from I-81 and Virginia state line. Musselman High school district.
Zillow last checked: 8 hours ago
Listing updated: September 23, 2024 at 02:31pm
Listed by:
Larry DeMarco 304-263-2346,
Century 21 Modern Realty Results,
Listing Team: The Larry Demarco Team, Co-Listing Team: The Larry Demarco Team,Co-Listing Agent: Vicki Clark 304-283-8436,
Century 21 Modern Realty Results
Bought with:
D.K. Rankin, WVS210301563
Century 21 Modern Realty Results
Source: Bright MLS,MLS#: WVBE2029198
Facts & features
Interior
Bedrooms & bathrooms
- Bedrooms: 3
- Bathrooms: 4
- Full bathrooms: 3
- 1/2 bathrooms: 1
- Main level bathrooms: 1
Basement
- Description: Percent Finished: 95.0
- Area: 1000
Heating
- Heat Pump, Electric
Cooling
- Central Air, Ceiling Fan(s), Heat Pump, Zoned, Electric
Appliances
- Included: Microwave, Dishwasher, Disposal, Energy Efficient Appliances, Ice Maker, Refrigerator, Cooktop, Electric Water Heater
- Laundry: Main Level, Hookup, Washer In Unit, Dryer In Unit, Laundry Room
Features
- Breakfast Area, Built-in Features, Bar, Ceiling Fan(s), Chair Railings, Family Room Off Kitchen, Open Floorplan, Kitchen - Gourmet, Pantry, Primary Bath(s), Recessed Lighting, Bathroom - Stall Shower, Upgraded Countertops, Walk-In Closet(s), Dry Wall
- Flooring: Laminate, Carpet
- Doors: Six Panel
- Windows: Double Pane Windows, Screens, Sliding, Vinyl Clad
- Basement: Full,Connecting Stairway,Finished,Heated,Improved,Interior Entry,Exterior Entry,Concrete,Rear Entrance,Windows
- Number of fireplaces: 1
- Fireplace features: Gas/Propane
Interior area
- Total structure area: 3,027
- Total interior livable area: 2,977 sqft
- Finished area above ground: 2,027
- Finished area below ground: 950
Property
Parking
- Total spaces: 2
- Parking features: Garage Faces Front, Built In, Storage, Garage Door Opener, Inside Entrance, Paved, Attached
- Attached garage spaces: 2
- Details: Garage Sqft: 484
Accessibility
- Accessibility features: None
Features
- Levels: Two
- Stories: 2
- Patio & porch: Patio, Deck, Porch
- Exterior features: Extensive Hardscape, Flood Lights, Rain Gutters, Storage
- Pool features: None
- Has spa: Yes
- Spa features: Bath
- Fencing: Back Yard,Wood
- Has view: Yes
- View description: Mountain(s)
Lot
- Size: 7,479 sqft
Details
- Additional structures: Above Grade, Below Grade, Outbuilding
- Parcel number: 07 5R004800000000
- Zoning: 101
- Special conditions: Standard
Construction
Type & style
- Home type: SingleFamily
- Architectural style: Colonial,Traditional
- Property subtype: Single Family Residence
Materials
- Vinyl Siding, Stone
- Foundation: Concrete Perimeter, Passive Radon Mitigation
- Roof: Architectural Shingle
Condition
- Excellent
- New construction: No
- Year built: 2010
Utilities & green energy
- Electric: 200+ Amp Service
- Sewer: Public Sewer
- Water: Public
- Utilities for property: Underground Utilities, Broadband, Cable, Fiber Optic, Satellite Internet Service
Community & neighborhood
Security
- Security features: Carbon Monoxide Detector(s)
Location
- Region: Inwood
- Subdivision: Bentwood Estates
- Municipality: Mill Creek District
HOA & financial
HOA
- Has HOA: Yes
- HOA fee: $300 annually
- Association name: BRENTWOOD ESTATES HOA
Other
Other facts
- Listing agreement: Exclusive Right To Sell
- Listing terms: Cash,Conventional,FHA,USDA Loan,VA Loan
- Ownership: Fee Simple
- Road surface type: Black Top
Price history
| Date | Event | Price |
|---|---|---|
| 7/18/2024 | Sold | $389,000+1%$131/sqft |
Source: | ||
| 7/12/2024 | Pending sale | $385,000$129/sqft |
Source: | ||
| 6/15/2024 | Contingent | $385,000$129/sqft |
Source: | ||
| 6/14/2024 | Price change | $385,000-2.5%$129/sqft |
Source: | ||
| 5/24/2024 | Listed for sale | $395,000+63.9%$133/sqft |
Source: | ||
Public tax history
| Year | Property taxes | Tax assessment |
|---|---|---|
| 2025 | $2,265 +3.1% | $186,300 +4% |
| 2024 | $2,198 -2.9% | $179,100 +0% |
| 2023 | $2,263 +18% | $179,040 +8.6% |
Find assessor info on the county website
Neighborhood: 25428
Nearby schools
GreatSchools rating
- 5/10Mountain Ridge Intermediate SchoolGrades: 3-5Distance: 1.2 mi
- 5/10Mountain Ridge Middle SchoolGrades: 6-8Distance: 1.3 mi
- 8/10Musselman High SchoolGrades: 9-12Distance: 1.2 mi
Schools provided by the listing agent
- Elementary: Gerrardstown
- Middle: Mountain Ridge
- High: Musselman
- District: Berkeley County Schools
Source: Bright MLS. This data may not be complete. We recommend contacting the local school district to confirm school assignments for this home.

Get pre-qualified for a loan
At Zillow Home Loans, we can pre-qualify you in as little as 5 minutes with no impact to your credit score.An equal housing lender. NMLS #10287.
Sell for more on Zillow
Get a free Zillow Showcase℠ listing and you could sell for .
$416,800
2% more+ $8,336
With Zillow Showcase(estimated)
$425,136