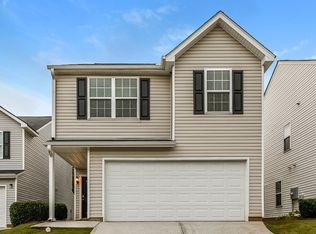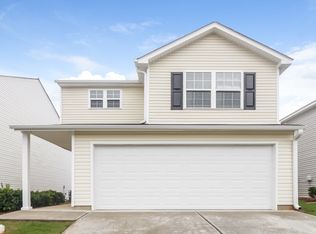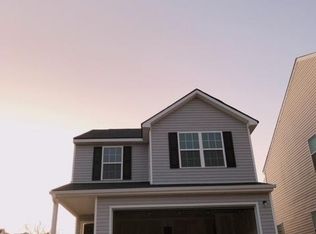This is the one you have been waiting for! Need that 4th bedroom for a home office or room to separate those kids schooling at home? Check out this two year old, 2 story 4/2.5 in Cartersville, GA. Hardwood-look ceramic flooring greets you as you step into the open-concept family room. The oversized island in the kitchen provides a great background for entertaining with plenty of extra storage for small appliances. The custom installed granite countertops and mosaic backsplash are an owner upgrade that you will not find anywhere else in this price range. The main level also has a dining area, pantry, laundry room with ceramic tile from floor to ceiling, and oversized half bath. There is a large storage room which can be used for studying or as a small home office. Upstairs there is an open landing with a large master suite which boasts over 260 sq. ft. of bedroom/seating area, plus a master bath with ceramic flooring, garden tub, double vanities, separate shower, separate toilet room and large walk-in master closet. The upstairs has three other bedrooms all with separate closets and another full bath tub/shower combo (ceramic flooring here too!). Additional upgrades include light gray walls throughout, professionally installed custom, wooden blinds, and an electric garage door. The community has a pool and - get this - the HOA handles all of your lawn care! This beautiful home won’t last long!
This property is off market, which means it's not currently listed for sale or rent on Zillow. This may be different from what's available on other websites or public sources.


