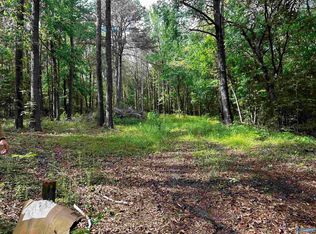Sold for $395,000
$395,000
85 Shady Grove Rd, Altoona, AL 35952
3beds
2,485sqft
Single Family Residence
Built in 2023
11.67 Acres Lot
$405,800 Zestimate®
$159/sqft
$2,307 Estimated rent
Home value
$405,800
$345,000 - $475,000
$2,307/mo
Zestimate® history
Loading...
Owner options
Explore your selling options
What's special
Discover the perfect blend of rustic charm and modern comfort in this stunning barndominium located in the highly sought-after Sardis School District! Nestled on almost 12 acres, this property offers the ideal mix of privacy, space, and convenience. Inside, you'll find a thoughtfully designed open-concept layout featuring vaulted ceilings, exposed beams, and stylish finishes that create a warm and inviting atmosphere.Whether you're looking for room to roam, space for a hobby farm, or just a quiet escape, this property delivers! Located just minutes from local amenities, you’ll have the best of both worlds—country living with modern convenience. Don't miss your chance to own this custom build
Zillow last checked: 8 hours ago
Listing updated: September 19, 2025 at 12:00pm
Listed by:
Rachel Hicks 256-349-3316,
Keller Williams Realty Group
Bought with:
, 121067-1
Keller Williams-Gadsden
Source: ValleyMLS,MLS#: 21885136
Facts & features
Interior
Bedrooms & bathrooms
- Bedrooms: 3
- Bathrooms: 2
- Full bathrooms: 2
Primary bedroom
- Features: Ceiling Fan(s), Wood Floor, Walk-In Closet(s)
- Level: First
- Area: 196
- Dimensions: 14 x 14
Bedroom 2
- Features: Ceiling Fan(s), Wood Floor
- Level: First
- Area: 196
- Dimensions: 14 x 14
Bedroom 3
- Features: Wood Floor
- Level: Second
- Area: 308
- Dimensions: 14 x 22
Dining room
- Features: Wood Floor
- Level: First
- Area: 117
- Dimensions: 9 x 13
Kitchen
- Features: Eat-in Kitchen, Kitchen Island, Pantry, Wood Floor, Quartz
- Level: First
- Area: 180
- Dimensions: 10 x 18
Living room
- Features: Ceiling Fan(s), Vaulted Ceiling(s), Wood Floor
- Level: First
- Area: 168
- Dimensions: 14 x 12
Heating
- Central 1
Cooling
- Central 1
Appliances
- Included: Range, Refrigerator, Tankless Water Heater
Features
- Has basement: No
- Has fireplace: Yes
- Fireplace features: Electric
Interior area
- Total interior livable area: 2,485 sqft
Property
Parking
- Parking features: Attached Carport
Features
- Levels: One and One Half
- Stories: 1
- Patio & porch: Covered Porch, Front Porch, Patio
- Exterior features: Curb/Gutters
- Waterfront features: Stream/Creek
Lot
- Size: 11.67 Acres
- Residential vegetation: Wooded
Details
- Parcel number: 0801020000014000
Construction
Type & style
- Home type: SingleFamily
- Property subtype: Single Family Residence
Materials
- Foundation: Slab
Condition
- New construction: No
- Year built: 2023
Utilities & green energy
- Sewer: Septic Tank
Community & neighborhood
Community
- Community features: Curbs
Location
- Region: Altoona
- Subdivision: Metes And Bounds
Price history
| Date | Event | Price |
|---|---|---|
| 9/18/2025 | Sold | $395,000-8.1%$159/sqft |
Source: | ||
| 9/17/2025 | Pending sale | $430,000$173/sqft |
Source: | ||
| 6/12/2025 | Price change | $430,000-1.8%$173/sqft |
Source: | ||
| 6/9/2025 | Price change | $438,000-1.6%$176/sqft |
Source: | ||
| 5/9/2025 | Price change | $445,000-1.1%$179/sqft |
Source: | ||
Public tax history
| Year | Property taxes | Tax assessment |
|---|---|---|
| 2025 | $1,010 | $29,420 |
| 2024 | $1,010 +515.3% | $29,420 +545.2% |
| 2023 | $164 | $4,560 |
Find assessor info on the county website
Neighborhood: 35952
Nearby schools
GreatSchools rating
- 3/10Carlisle Elementary SchoolGrades: PK-5Distance: 4.1 mi
- 3/10Sardis Middle SchoolGrades: 6-8Distance: 6.5 mi
- 4/10Sardis High SchoolGrades: 9-12Distance: 6.3 mi
Schools provided by the listing agent
- Elementary: Carlisle Elementary School
- Middle: Sardis Middle School
- High: Sardis High School
Source: ValleyMLS. This data may not be complete. We recommend contacting the local school district to confirm school assignments for this home.
Get pre-qualified for a loan
At Zillow Home Loans, we can pre-qualify you in as little as 5 minutes with no impact to your credit score.An equal housing lender. NMLS #10287.
Sell with ease on Zillow
Get a Zillow Showcase℠ listing at no additional cost and you could sell for —faster.
$405,800
2% more+$8,116
With Zillow Showcase(estimated)$413,916
