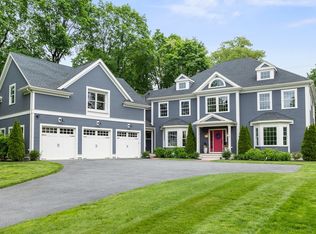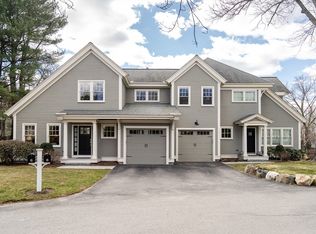This young, elegant Colonial compromises nothing! A uniquely conceived floor plan blends formal, family and entertainment spaces that pay homage to true New England style & tradition. High-level craftsmanship shows in every detail from both the thoughtfully planned design to the custom finishes. Warmly welcome friends & family into a beautiful foyer that opens to an elegant, fireplaced sitting room. Entertain in the eat-in kitchen with stunning double islands that flows naturally into a gorgeous family room with a wood burning fireplace & coffered ceilings, or thru the butlers pantry into the over-sized dining room. Work from home in an office that is smartly positioned for privacy off of the west wing & enjoy game nights in the fully tricked out lower level. With 7 full bedrooms, 5 of which are en-suite, a 3 car garage & a stunningly landscaped, private lot accentuated with sophisticated stone facade accents, located with fantastic commuter access, there is no box left unchecked!
This property is off market, which means it's not currently listed for sale or rent on Zillow. This may be different from what's available on other websites or public sources.

