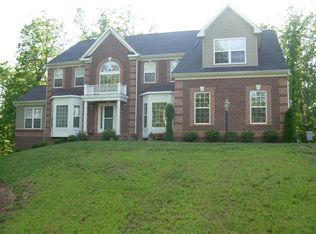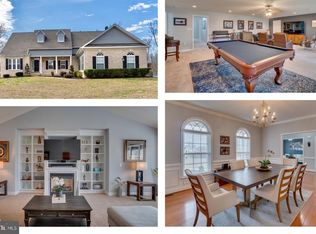Raw land with opportunity to build your dream home. House site and plan attached. 4 bedroom perc. VRE station withing a couple miles of property which is commuters dsream. Crows nest within one mile for the nature lovers. Build your own floor plan or have G&H homes build one of their great floor plans on your property. The Bel air or Bucannon model would be beautiful options for starting price of $399,900 including the lot price. Floor plans will be attached in the documents. Topo map and site plan attached.
This property is off market, which means it's not currently listed for sale or rent on Zillow. This may be different from what's available on other websites or public sources.

