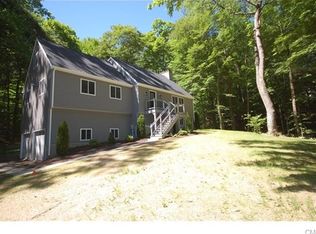Showings begin Saturday, December 11th, 2021. Pictures will be available December 6th. Please schedule your appointment now for this TURNKEY, move in ready home. Freshly painted. Renovated eat in kitchen with Viking stove, Miele dishwasher and custom cabinetry with decorative built in. Vaulted ceilings in LR/DR with sliders out to expansive and tiered back deck. Striking wood burning fireplace in LR. Year round sun room with sky lights. Custom box moulding on main level accent the open floor plan. Office space off first floor master bedroom. 2 additional spacious bedrooms plus Jack-n-Jill full bathroom on second floor. Ample closet space throughout home. 3 full baths. New lighting added. Separate laundry room in lower level. Basement is ready for your finishing touches and would offer additional living space. Workshop are in garage. 2.5 bay garage. Whole house Generator Cul de sac location. Very private and serene setting close to schools and shopping (Whole Foods and Trader Joes within 3 miles.
This property is off market, which means it's not currently listed for sale or rent on Zillow. This may be different from what's available on other websites or public sources.
