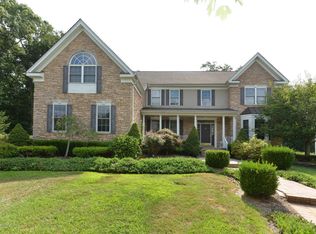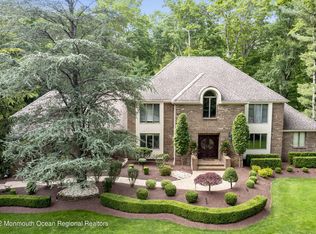Sold for $845,000
$845,000
85 School Road E, Marlboro, NJ 07746
4beds
4,178sqft
Single Family Residence
Built in 1986
1.83 Acres Lot
$906,200 Zestimate®
$202/sqft
$6,066 Estimated rent
Home value
$906,200
$825,000 - $988,000
$6,066/mo
Zestimate® history
Loading...
Owner options
Explore your selling options
What's special
Discover this extraordinary custom colonial, set on a sprawling 2-acre property, offering over 4,200 sq. ft. of living space designed for comfort, style, and versatility. Located in the highly sought-after Marlboro School District and directly across from Bella Vista Country Club, this home offers the perfect combination of privacy and convenience. Inside, the grand two-story entry welcomes you with gleaming hardwood floors and custom-built details throughout. The kitchen is fully equipped with appliances, abundant cabinetry, a large picture window, and sliding doors that lead to your outdoor retreat. The formal dining room, step-down living room, and cozy family room with a gas fireplace and wet bar provide ample space for entertaining. The primary suite is a serene escape with built-ins, a spa-like bathroom featuring a whirlpool tub, a stall shower with body sprays, and marble walls. Upstairs, three additional spacious bedrooms ensure plenty of room for family or guests. The full finished basement provides even more flexible living or recreational space. Step outside to your salt water inground pool with a stunning waterfall and spa, surrounded by peaceful, natural beauty. A huge deck offers the perfect spot for entertaining or relaxing. The property also features multi-zone heating and cooling, ensuring year-round comfort. This exceptional home in Marlboro combines space, luxury, and location. Don't miss this rare opportunityschedule your private tour today!
Zillow last checked: 8 hours ago
Listing updated: May 12, 2025 at 11:20am
Listed by:
Olga Arutyunyan 848-345-1155,
Keller Williams Realty West Monmouth
Bought with:
Olga Arutyunyan, 1866272
Keller Williams Realty West Monmouth
Source: MoreMLS,MLS#: 22501503
Facts & features
Interior
Bedrooms & bathrooms
- Bedrooms: 4
- Bathrooms: 3
- Full bathrooms: 2
- 1/2 bathrooms: 1
Bedroom
- Area: 336
- Dimensions: 24 x 14
Bedroom
- Area: 221
- Dimensions: 17 x 13
Bedroom
- Area: 182
- Dimensions: 14 x 13
Bedroom
- Area: 156
- Dimensions: 12 x 13
Bathroom
- Description: half bath
Bathroom
- Description: Full
Bathroom
- Description: Full
Basement
- Description: full, finished
Dining room
- Area: 1808
- Dimensions: 16 x 113
Family room
- Description: Wet Bar, built ins, fireplace
- Area: 484
- Dimensions: 22 x 22
Garage
- Description: 3 car garage
Kitchen
- Area: 288
- Dimensions: 24 x 12
Living room
- Area: 324
- Dimensions: 18 x 18
Heating
- Natural Gas, Baseboard, 3+ Zoned Heat
Cooling
- Central Air, 2 Zoned AC
Features
- Recessed Lighting
- Flooring: Ceramic Tile, Wood
- Windows: Thermal Window
- Basement: Finished,Full,Heated
- Attic: Pull Down Stairs
- Number of fireplaces: 1
Interior area
- Total structure area: 4,178
- Total interior livable area: 4,178 sqft
Property
Parking
- Total spaces: 3
- Parking features: Circular Driveway, Paver Block, Driveway
- Attached garage spaces: 3
- Has uncovered spaces: Yes
Features
- Stories: 2
- Exterior features: Basketball Court, Swimming, Lighting
- Has private pool: Yes
- Pool features: Concrete, Heated, In Ground, Pool Equipment, Pool House, Salt Water
Lot
- Size: 1.83 Acres
- Features: Back to Woods
Details
- Parcel number: 3000360000000049
- Zoning description: Residential
Construction
Type & style
- Home type: SingleFamily
- Architectural style: Custom,Colonial
- Property subtype: Single Family Residence
Materials
- Roof: Wood
Condition
- New construction: No
- Year built: 1986
Community & neighborhood
Security
- Security features: Security System
Location
- Region: Marlboro
- Subdivision: Country Manor
Price history
| Date | Event | Price |
|---|---|---|
| 5/9/2025 | Sold | $845,000-8.6%$202/sqft |
Source: | ||
| 2/17/2025 | Pending sale | $925,000$221/sqft |
Source: | ||
| 1/17/2025 | Listed for sale | $925,000-5.1%$221/sqft |
Source: | ||
| 11/18/2024 | Listing removed | $975,000$233/sqft |
Source: | ||
| 9/20/2024 | Pending sale | $975,000$233/sqft |
Source: | ||
Public tax history
| Year | Property taxes | Tax assessment |
|---|---|---|
| 2025 | $15,989 | $654,500 |
| 2024 | $15,989 +2.5% | $654,500 |
| 2023 | $15,603 +1.4% | $654,500 |
Find assessor info on the county website
Neighborhood: 07746
Nearby schools
GreatSchools rating
- 6/10Marlboro Elementary SchoolGrades: K-5Distance: 2 mi
- 5/10Marlboro Middle SchoolGrades: 6-8Distance: 2.4 mi
- 6/10Marlboro High SchoolGrades: 9-12Distance: 1.7 mi
Schools provided by the listing agent
- Elementary: Marlboro
- Middle: Marlboro
- High: Marlboro
Source: MoreMLS. This data may not be complete. We recommend contacting the local school district to confirm school assignments for this home.
Get a cash offer in 3 minutes
Find out how much your home could sell for in as little as 3 minutes with a no-obligation cash offer.
Estimated market value$906,200
Get a cash offer in 3 minutes
Find out how much your home could sell for in as little as 3 minutes with a no-obligation cash offer.
Estimated market value
$906,200

