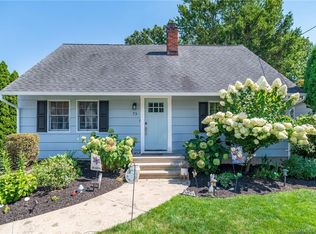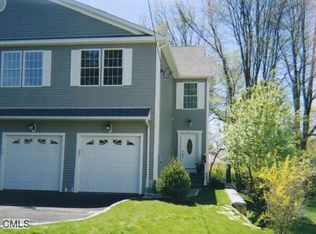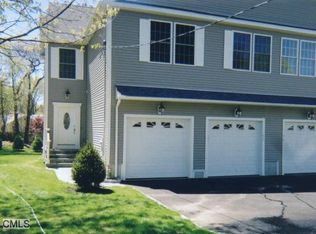Sold for $662,500 on 09/12/25
$662,500
85 Sawyer Road, Fairfield, CT 06824
5beds
2,480sqft
Multi Family
Built in 1950
-- sqft lot
$-- Zestimate®
$267/sqft
$4,064 Estimated rent
Home value
Not available
Estimated sales range
Not available
$4,064/mo
Zestimate® history
Loading...
Owner options
Explore your selling options
What's special
This multi-family home consists of a sprawling cape with 4 bedrooms and 2 full baths, there is a light filled living room with fireplace, a large bedroom on the first floor with full bath and a great den or office area. The upstairs is currently one bedroom but could be divided into 2. The addition that was added has a huge 16 x 16 primary bedroom and a full bath just outside the door. The lower part of the addition under the large primary bedroom is a 16 x 16 rec room with a second fireplace. The 2nd unit which is 87 Sawyer Rd consists of a 4 room apartment with 2 bedrooms and a full bath and a full basement with hatchway. This home is a one owner home and needs updating and TLC but it is a diamond in the rough. Professional Photos Coming Soon
Zillow last checked: 8 hours ago
Listing updated: September 29, 2025 at 09:27am
Listed by:
John J. Bruno 860-982-6485,
LPT Realty - IConn Team 877-366-2213
Bought with:
John J. Bruno, RES.0807056
LPT Realty - IConn Team
Source: Smart MLS,MLS#: 24102719
Facts & features
Interior
Bedrooms & bathrooms
- Bedrooms: 5
- Bathrooms: 3
- Full bathrooms: 3
Heating
- Hot Water, Natural Gas
Cooling
- None
Appliances
- Included: Gas Water Heater, Water Heater
- Laundry: In Basement
Features
- Basement: Full,Unfinished,Walk-Out Access,Concrete
- Attic: None
- Number of fireplaces: 2
Interior area
- Total structure area: 2,480
- Total interior livable area: 2,480 sqft
- Finished area above ground: 2,480
Property
Parking
- Total spaces: 4
- Parking features: Detached, Paved, Off Street, Driveway, Private
- Garage spaces: 2
- Has uncovered spaces: Yes
Features
- Patio & porch: Deck, Covered
Lot
- Size: 0.32 Acres
- Features: Wooded, Level
Details
- Parcel number: 123134
- Zoning: B
Construction
Type & style
- Home type: MultiFamily
- Architectural style: Units on different Floors
- Property subtype: Multi Family
Materials
- Clapboard
- Foundation: Block
- Roof: Asphalt
Condition
- New construction: No
- Year built: 1950
Utilities & green energy
- Sewer: Public Sewer
- Water: Public
Community & neighborhood
Location
- Region: Fairfield
Price history
| Date | Event | Price |
|---|---|---|
| 9/12/2025 | Sold | $662,500+2.1%$267/sqft |
Source: | ||
| 8/25/2025 | Pending sale | $649,000$262/sqft |
Source: | ||
| 6/12/2025 | Listed for sale | $649,000$262/sqft |
Source: | ||
Public tax history
| Year | Property taxes | Tax assessment |
|---|---|---|
| 2025 | $11,715 +1.8% | $412,650 |
| 2024 | $11,513 +1.4% | $412,650 |
| 2023 | $11,352 +1% | $412,650 |
Find assessor info on the county website
Neighborhood: 06824
Nearby schools
GreatSchools rating
- 9/10Holland Hill SchoolGrades: K-5Distance: 0.3 mi
- 7/10Fairfield Woods Middle SchoolGrades: 6-8Distance: 1 mi
- 9/10Fairfield Ludlowe High SchoolGrades: 9-12Distance: 2.1 mi

Get pre-qualified for a loan
At Zillow Home Loans, we can pre-qualify you in as little as 5 minutes with no impact to your credit score.An equal housing lender. NMLS #10287.


