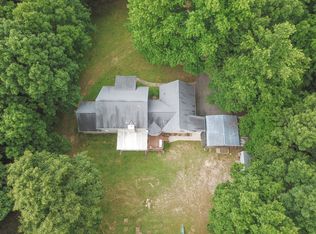Resting on over 12 acres of country land this beautiful home provides a comforting sense of privacy and tranquility. Featuring 5 expansive Bedrooms, Open Floor Plan, Soaring Ceilings, Oak Hardwoods, main level In-Law & Owner's Suites, inviting Sun Room, expansive Bonus Room with Wet Bar, Tiered Deck with built in Spa, and an oversized 2 Car Garage as well as a 2 Story Detached 4 Car Garage. Perfect for anyone who enjoys gatherings and fellowship you will find all the space you need here to relax and entertain. With a large Dining Room/Den combo, Granite Tops, 6 Burner Gas Range, charming Wood Stove, California Redwood Cedar Ceilings, Fenced Back Yard, Metal Roof, and Hidden Storage spaces behind movable bookshelves there are so many features that will surprise and delight. Welcome Home!
This property is off market, which means it's not currently listed for sale or rent on Zillow. This may be different from what's available on other websites or public sources.

