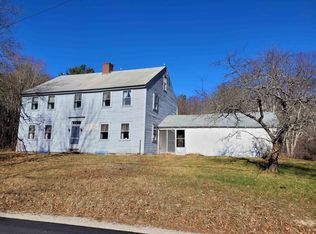Closed
Listed by:
Kelsey Malloy,
Keller Williams Realty Metro-Keene 603-352-0514
Bought with: LAER Realty Partners
$596,000
85 Sandy Hollow Road, Fitzwilliam, NH 03447
4beds
1,960sqft
Single Family Residence
Built in 2004
5 Acres Lot
$601,900 Zestimate®
$304/sqft
$3,274 Estimated rent
Home value
$601,900
$463,000 - $782,000
$3,274/mo
Zestimate® history
Loading...
Owner options
Explore your selling options
What's special
Welcome to 85 Sandy Hollow Road in Fitzwilliam, NH – a beautiful Cape-style home built in 2004, offering the perfect blend of modern comforts and serene, private living. This home is ideally located just a mile from the Massachusetts border, providing easy access to nearby towns while maintaining the peace and quiet of rural New Hampshire. Set on a spacious lot, this home offers both privacy and convenience, with a beautiful layout that includes a 30x50 heated garage, perfect for all your storage, workshop, or hobby needs. Whether you're a car enthusiast or simply need extra space, this garage is an incredible asset. Inside, the home features classic Cape-style architecture, with an open floor plan, cozy living spaces, and ample natural light. The thoughtful design creates a warm and inviting atmosphere, ideal for family gatherings or peaceful relaxation. Located near the picturesque Laurel Lake, outdoor enthusiasts will love the proximity to boating, fishing, and other recreational activities. The surrounding wooded acreage provides complete privacy, creating the ideal setting for peaceful living. Showings start 4/5/25 at the Open House from 10AM-1PM. Offer deadline Tuesday 4/8 at 12PM.
Zillow last checked: 8 hours ago
Listing updated: August 19, 2025 at 11:42am
Listed by:
Kelsey Malloy,
Keller Williams Realty Metro-Keene 603-352-0514
Bought with:
Cory Gracie
LAER Realty Partners
Source: PrimeMLS,MLS#: 5034054
Facts & features
Interior
Bedrooms & bathrooms
- Bedrooms: 4
- Bathrooms: 3
- Full bathrooms: 2
- 1/2 bathrooms: 1
Heating
- Oil, Forced Air
Cooling
- None
Appliances
- Included: Dishwasher, Dryer, Refrigerator, Washer, Electric Stove
Features
- Basement: Bulkhead,Concrete,Concrete Floor,Partially Finished,Interior Stairs,Interior Entry
Interior area
- Total structure area: 3,080
- Total interior livable area: 1,960 sqft
- Finished area above ground: 1,960
- Finished area below ground: 0
Property
Parking
- Total spaces: 6
- Parking features: Dirt, Heated Garage, Garage, On Site
- Garage spaces: 6
Features
- Levels: Two
- Stories: 2
- Exterior features: Deck, Shed
- Frontage length: Road frontage: 95
Lot
- Size: 5 Acres
- Features: Open Lot, Rural
Details
- Parcel number: FITZM00003B000022L000000
- Zoning description: RUR
- Other equipment: Satellite Dish, Portable Generator, Standby Generator
Construction
Type & style
- Home type: SingleFamily
- Architectural style: Cape
- Property subtype: Single Family Residence
Materials
- Vinyl Siding
- Foundation: Concrete
- Roof: Asphalt Shingle
Condition
- New construction: No
- Year built: 2004
Utilities & green energy
- Electric: 200+ Amp Service, Generator Ready
- Sewer: 1250 Gallon, Septic Tank
- Utilities for property: Cable Available, Fiber Optic Internt Avail
Community & neighborhood
Location
- Region: Fitzwilliam
Other
Other facts
- Road surface type: Gravel
Price history
| Date | Event | Price |
|---|---|---|
| 8/18/2025 | Sold | $596,000+8.4%$304/sqft |
Source: | ||
| 4/9/2025 | Contingent | $550,000$281/sqft |
Source: | ||
| 3/30/2025 | Listed for sale | $550,000+139.1%$281/sqft |
Source: | ||
| 7/16/2018 | Sold | $230,000-8%$117/sqft |
Source: | ||
| 7/11/2018 | Listed for sale | $249,900$128/sqft |
Source: Borderline Realty #4689691 Report a problem | ||
Public tax history
| Year | Property taxes | Tax assessment |
|---|---|---|
| 2024 | $7,540 +8% | $412,700 |
| 2023 | $6,983 +3.1% | $412,700 |
| 2022 | $6,772 +6.1% | $412,700 +67% |
Find assessor info on the county website
Neighborhood: 03447
Nearby schools
GreatSchools rating
- 6/10Dr. George S. Emerson Elementary SchoolGrades: PK-6Distance: 2.9 mi
- 3/10Monadnock Regional Middle SchoolGrades: 7-8Distance: 12.3 mi
- 6/10Monadnock Regional High SchoolGrades: 9-12Distance: 12.3 mi
Schools provided by the listing agent
- Elementary: Dr. George S. Emerson Elem
- Middle: Monadnock Regional Jr. High
- High: Monadnock Regional High Sch
- District: Cheshire School District
Source: PrimeMLS. This data may not be complete. We recommend contacting the local school district to confirm school assignments for this home.

Get pre-qualified for a loan
At Zillow Home Loans, we can pre-qualify you in as little as 5 minutes with no impact to your credit score.An equal housing lender. NMLS #10287.
