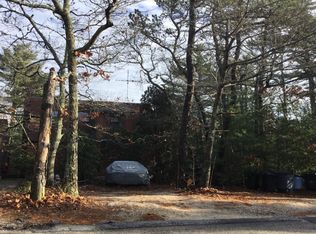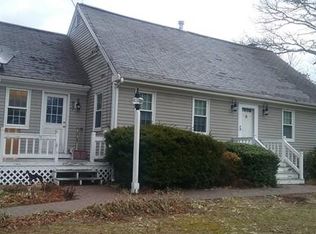Direct pond front and beautiful views from this well cared for home! Home features New flooring in living area, new kitchen countertop, exterior freshly painted, master bathroom with walk in closet, stairs leading up to another level of potential living space, Basement is a walk out leading to backyard and has potential of more living space as well. New Slider in cathedral living room leads out to an expansive deck overlooking Deep pond. This home would make a perfect vacation getaway home or year round to enjoy for all seasons!! This one will go quick, don't miss out! Open house Saturday 1:00-2:30
This property is off market, which means it's not currently listed for sale or rent on Zillow. This may be different from what's available on other websites or public sources.


