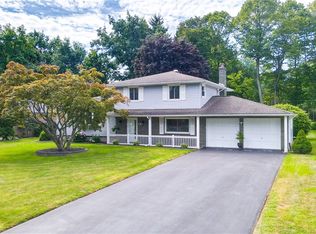Closed
$340,000
85 Saint Andrews Dr, Rochester, NY 14626
4beds
2,525sqft
Single Family Residence
Built in 1968
0.37 Acres Lot
$-- Zestimate®
$135/sqft
$2,617 Estimated rent
Home value
Not available
Estimated sales range
Not available
$2,617/mo
Zestimate® history
Loading...
Owner options
Explore your selling options
What's special
This mid-century modern 1960's home has been ENTIRELY REDONE floor to ceiling. Not a wall untouched...and offers 4 bedrooms and 3 full baths. The front porch is a perfect spot to greet friends or enjoy your favorite book. The open floor plan welcomes the morning sun and showcases the evening sunset (all visible from one room). Fully renovated kitchen offers open space, windows in every direction, loads of storage, stainless appliances, a center island that can comfortably seat five and hand crafted solid surface countertops. Living/Dining/Kitchen combo is the open floor plan we dream about. Slider to the backyard walks out to a fabulous patio and freshly seeded yard. The master bedroom has a walk-in closet and a full bath (with a generous step in shower). All new interior doors and fixtures. Luxury blonde laminate floors and new carpeting throughout. The lower level is perfect for an in-law or teen suite with a separate entrance from the garage and a full bath. Spacious two car garage has room for your vehicles and your toys. Backs up to the Town of Greece forever-wild lands and close to Greece Canal Park. Delayed negotiations:First review of offers shall be 5/21/24 at 5pm.
Zillow last checked: 8 hours ago
Listing updated: July 10, 2024 at 01:45pm
Listed by:
Kim L. Romeo 585-544-4513,
Romeo Realty Group Inc.
Bought with:
Douglas J. Logory, 30LO0566848
Howard Hanna
Source: NYSAMLSs,MLS#: R1537037 Originating MLS: Rochester
Originating MLS: Rochester
Facts & features
Interior
Bedrooms & bathrooms
- Bedrooms: 4
- Bathrooms: 3
- Full bathrooms: 3
- Main level bathrooms: 1
- Main level bedrooms: 1
Heating
- Gas, Hot Water
Appliances
- Included: Dishwasher, Free-Standing Range, Gas Water Heater, Oven, Refrigerator
- Laundry: Main Level
Features
- Breakfast Bar, Ceiling Fan(s), Cathedral Ceiling(s), Eat-in Kitchen, Separate/Formal Living Room, Great Room, Country Kitchen, Kitchen/Family Room Combo, Living/Dining Room, Sliding Glass Door(s), Solid Surface Counters, In-Law Floorplan, Bath in Primary Bedroom
- Flooring: Carpet, Ceramic Tile, Luxury Vinyl, Tile, Varies
- Doors: Sliding Doors
- Basement: Full,Partially Finished,Walk-Out Access
- Has fireplace: No
Interior area
- Total structure area: 2,525
- Total interior livable area: 2,525 sqft
Property
Parking
- Total spaces: 2
- Parking features: Attached, Electricity, Garage, Driveway
- Attached garage spaces: 2
Features
- Levels: One
- Stories: 1
- Patio & porch: Open, Porch
- Exterior features: Blacktop Driveway
Lot
- Size: 0.37 Acres
- Dimensions: 90 x 179
- Features: Residential Lot
Details
- Parcel number: 2628000731800007023000
- Special conditions: Standard
Construction
Type & style
- Home type: SingleFamily
- Architectural style: Contemporary,Split Level
- Property subtype: Single Family Residence
Materials
- Brick, Composite Siding, Copper Plumbing
- Foundation: Block
- Roof: Asphalt,Shingle
Condition
- Resale
- Year built: 1968
Utilities & green energy
- Electric: Circuit Breakers
- Sewer: Connected
- Water: Connected, Public
- Utilities for property: Cable Available, Sewer Connected, Water Connected
Community & neighborhood
Location
- Region: Rochester
- Subdivision: Country Club View Sub Sec
Other
Other facts
- Listing terms: Cash,Conventional,FHA,VA Loan
Price history
| Date | Event | Price |
|---|---|---|
| 7/8/2024 | Sold | $340,000+13.7%$135/sqft |
Source: | ||
| 5/22/2024 | Pending sale | $299,000$118/sqft |
Source: | ||
| 5/20/2024 | Listing removed | -- |
Source: | ||
| 5/16/2024 | Listed for sale | $299,000+107.6%$118/sqft |
Source: | ||
| 9/13/2023 | Sold | $144,000+15.3%$57/sqft |
Source: | ||
Public tax history
| Year | Property taxes | Tax assessment |
|---|---|---|
| 2024 | -- | $179,200 |
| 2023 | -- | $179,200 +6% |
| 2022 | -- | $169,000 |
Find assessor info on the county website
Neighborhood: 14626
Nearby schools
GreatSchools rating
- 3/10Craig Hill Elementary SchoolGrades: 3-5Distance: 0.9 mi
- 3/10Olympia High SchoolGrades: 6-12Distance: 3.4 mi
- NAAutumn Lane Elementary SchoolGrades: PK-2Distance: 2 mi
Schools provided by the listing agent
- District: Greece
Source: NYSAMLSs. This data may not be complete. We recommend contacting the local school district to confirm school assignments for this home.
