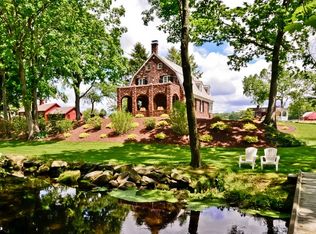Sold for $390,000 on 12/18/24
$390,000
85 Sadds Mill Road, Ellington, CT 06029
3beds
1,863sqft
Single Family Residence
Built in 1965
1.14 Acres Lot
$427,700 Zestimate®
$209/sqft
$3,087 Estimated rent
Home value
$427,700
$376,000 - $488,000
$3,087/mo
Zestimate® history
Loading...
Owner options
Explore your selling options
What's special
**$5,000 CLOSING COST CREDIT & 1-YEAR HOME WARRANTY OFFERED** Welcome Home! Well-maintained, Oversized Ranch on a stunning countryside landscape awaits you! Large rooms are highlighted by beautiful hardwood floors. (3) full bathrooms and main-level Laundry are convenient. It has ample closet space including a walk-in and separate cedar closet in the primary bedroom. An expansive walkout basement presents endless possibilities for recreation, storage, or even additional finished space. Amenities such as Fiber Internet, central vacuum system, multiple fireplaces, and a serene 3-Season room with breathtaking views round it out. Newer Roof, Newer septic system, and Newer Well provide peace-of-mind. Schedule your tour today!!
Zillow last checked: 8 hours ago
Listing updated: December 19, 2024 at 04:23am
Listed by:
Brian Weiner 860-836-7477,
Union Crossing Realty, LLC
Bought with:
Ashley Andrychowski, RES.0827616
Century 21 AllPoints Realty
Source: Smart MLS,MLS#: 24050798
Facts & features
Interior
Bedrooms & bathrooms
- Bedrooms: 3
- Bathrooms: 3
- Full bathrooms: 3
Primary bedroom
- Features: Bedroom Suite, Cedar Closet(s), Full Bath, Walk-In Closet(s), Hardwood Floor
- Level: Main
Bedroom
- Features: Bookcases, Built-in Features, Fireplace, Hardwood Floor
- Level: Main
Bedroom
- Features: Walk-In Closet(s), Hardwood Floor
- Level: Main
Bathroom
- Features: Full Bath, Tub w/Shower, Tile Floor
- Level: Main
Bathroom
- Features: Full Bath, Laundry Hookup
- Level: Main
Bathroom
- Features: Full Bath, Tub w/Shower, Tile Floor
- Level: Main
Dining room
- Features: Hardwood Floor
- Level: Main
Kitchen
- Features: Eating Space, Half Bath, Pantry, Vinyl Floor
- Level: Main
Living room
- Features: Bay/Bow Window, Hardwood Floor
- Level: Main
Heating
- Baseboard, Electric
Cooling
- Whole House Fan, Window Unit(s)
Appliances
- Included: Electric Cooktop, Cooktop, Refrigerator, Electric Water Heater
- Laundry: Main Level
Features
- Central Vacuum
- Basement: Full,Unfinished,Interior Entry,Walk-Out Access,Concrete
- Attic: Walk-up
- Number of fireplaces: 3
Interior area
- Total structure area: 1,863
- Total interior livable area: 1,863 sqft
- Finished area above ground: 1,863
Property
Parking
- Total spaces: 6
- Parking features: Attached, Paved, Off Street, Driveway
- Attached garage spaces: 2
- Has uncovered spaces: Yes
Features
- Patio & porch: Patio
Lot
- Size: 1.14 Acres
- Features: Level, Sloped
Details
- Parcel number: 1618895
- Zoning: RAR
Construction
Type & style
- Home type: SingleFamily
- Architectural style: Ranch
- Property subtype: Single Family Residence
Materials
- Aluminum Siding
- Foundation: Concrete Perimeter
- Roof: Asphalt
Condition
- New construction: No
- Year built: 1965
Utilities & green energy
- Sewer: Septic Tank
- Water: Well
Community & neighborhood
Community
- Community features: Golf
Location
- Region: Ellington
Price history
| Date | Event | Price |
|---|---|---|
| 12/18/2024 | Sold | $390,000-1.2%$209/sqft |
Source: | ||
| 11/4/2024 | Pending sale | $394,900$212/sqft |
Source: | ||
| 10/23/2024 | Price change | $394,900-3.7%$212/sqft |
Source: | ||
| 10/10/2024 | Listed for sale | $409,900+36.6%$220/sqft |
Source: | ||
| 10/26/2022 | Sold | $300,000+1.7%$161/sqft |
Source: Public Record Report a problem | ||
Public tax history
| Year | Property taxes | Tax assessment |
|---|---|---|
| 2025 | $6,495 +3% | $175,080 |
| 2024 | $6,303 +5% | $175,080 |
| 2023 | $6,005 +5.5% | $175,080 |
Find assessor info on the county website
Neighborhood: 06029
Nearby schools
GreatSchools rating
- 8/10Center SchoolGrades: K-6Distance: 1.7 mi
- 7/10Ellington Middle SchoolGrades: 7-8Distance: 3.2 mi
- 9/10Ellington High SchoolGrades: 9-12Distance: 1.8 mi

Get pre-qualified for a loan
At Zillow Home Loans, we can pre-qualify you in as little as 5 minutes with no impact to your credit score.An equal housing lender. NMLS #10287.
Sell for more on Zillow
Get a free Zillow Showcase℠ listing and you could sell for .
$427,700
2% more+ $8,554
With Zillow Showcase(estimated)
$436,254