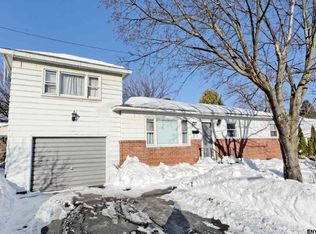Closed
$295,000
85 Russell Road, Albany, NY 12203
2beds
1,408sqft
Single Family Residence, Residential
Built in 1935
7,405.2 Square Feet Lot
$302,600 Zestimate®
$210/sqft
$2,105 Estimated rent
Home value
$302,600
Estimated sales range
Not available
$2,105/mo
Zestimate® history
Loading...
Owner options
Explore your selling options
What's special
Chic and unique home both inside and out! Featuring a 60x125 double lot with vinyl fence for all your outdoor needs, plus an inviting front porch for relaxing sunsets and an enclosed rear porch/mudroom off the driveway for your convenience. The 1st Fl boasts a large combined LR/DR with new carpeting, a spacious eat-in kitchen offering great counterspace, and a large BR with a wall removed, now used as an office. The wall could be returned creating a 2nd BR on the 1st Fl. Head upstairs to relax and recharge in the 2nd Fl primary suite, a private retreat offering a sitting area, a large full bath, a walk-in closet, and lovely French doors that lead to the bedroom. So much space! And a full dry basement too for all your storage needs.
Zillow last checked: 8 hours ago
Listing updated: May 10, 2025 at 10:20pm
Listed by:
John S DiBlasi 518-857-1505,
DiBlasi Real Estate
Bought with:
Jordan Brustle, 10401352004
KW Platform
Source: Global MLS,MLS#: 202429847
Facts & features
Interior
Bedrooms & bathrooms
- Bedrooms: 2
- Bathrooms: 2
- Full bathrooms: 2
Primary bedroom
- Description: Used as Office
- Level: First
- Area: 169.45
- Dimensions: 18.60 x 9.11
Bedroom
- Description: Used as primary BR
- Level: Second
- Area: 227.36
- Dimensions: 23.20 x 9.80
Full bathroom
- Level: First
- Area: 45.44
- Dimensions: 7.10 x 6.40
Full bathroom
- Level: Second
- Area: 65.61
- Dimensions: 8.10 x 8.10
Dining room
- Level: First
- Area: 163.8
- Dimensions: 12.60 x 13.00
Entry
- Description: Rear Porch
- Level: First
- Area: 73.14
- Dimensions: 6.90 x 10.60
Kitchen
- Level: First
- Area: 159.9
- Dimensions: 12.30 x 13.00
Living room
- Level: First
- Area: 178.1
- Dimensions: 13.70 x 13.00
Other
- Description: Pass through was Bedroom
- Level: First
- Area: 83.81
- Dimensions: 9.20 x 9.11
Other
- Description: Sitting area
- Level: Second
- Area: 194.93
- Dimensions: 12.10 x 16.11
Other
- Description: Walk in Closet
- Level: Second
- Area: 96.7
- Dimensions: 13.60 x 7.11
Heating
- Baseboard, Hot Water, Natural Gas
Cooling
- None
Appliances
- Included: Dishwasher, Gas Oven, Range, Range Hood, Refrigerator
- Laundry: Electric Dryer Hookup, In Basement, Washer Hookup
Features
- High Speed Internet, Walk-In Closet(s), Eat-in Kitchen
- Flooring: Tile, Carpet, Laminate
- Doors: French Doors
- Windows: Double Pane Windows
- Basement: Full,Unfinished
Interior area
- Total structure area: 1,408
- Total interior livable area: 1,408 sqft
- Finished area above ground: 1,408
- Finished area below ground: 0
Property
Parking
- Total spaces: 3
- Parking features: Off Street, Paved, Driveway
- Has uncovered spaces: Yes
Features
- Entry location: First
- Patio & porch: Rear Porch, Enclosed, Front Porch
- Exterior features: Lighting
- Fencing: Vinyl,Back Yard
Lot
- Size: 7,405 sqft
- Features: Level, Private, Road Frontage, Irregular Lot
Details
- Additional structures: Shed(s)
- Parcel number: 010100 64.38211
- Zoning description: Single Residence
- Special conditions: Standard
Construction
Type & style
- Home type: SingleFamily
- Architectural style: Bungalow
- Property subtype: Single Family Residence, Residential
Materials
- Vinyl Siding
- Foundation: Block
- Roof: Shingle,Asphalt
Condition
- New construction: No
- Year built: 1935
Utilities & green energy
- Sewer: Public Sewer
- Water: Public
- Utilities for property: Cable Connected
Community & neighborhood
Security
- Security features: Smoke Detector(s), Carbon Monoxide Detector(s)
Location
- Region: Albany
Price history
| Date | Event | Price |
|---|---|---|
| 2/21/2025 | Sold | $295,000-1.6%$210/sqft |
Source: | ||
| 12/25/2024 | Pending sale | $299,900$213/sqft |
Source: | ||
| 11/29/2024 | Listed for sale | $299,900+109.7%$213/sqft |
Source: | ||
| 9/28/2011 | Sold | $143,000$102/sqft |
Source: | ||
Public tax history
Tax history is unavailable.
Neighborhood: Campus Area (University District)
Nearby schools
GreatSchools rating
- 6/10Eagle Point Elementary SchoolGrades: PK-5Distance: 0.3 mi
- 3/10NORTH ALBANY ACADEMY MIDDLE SCHOOLGrades: 6-8Distance: 4.1 mi
- 4/10Albany High SchoolGrades: 9-12Distance: 2 mi
Schools provided by the listing agent
- Elementary: Eagle Point
- High: Albany
Source: Global MLS. This data may not be complete. We recommend contacting the local school district to confirm school assignments for this home.
