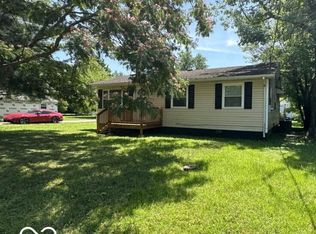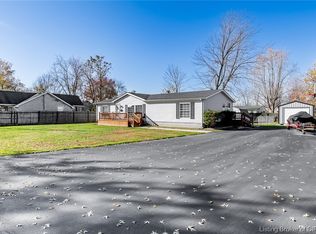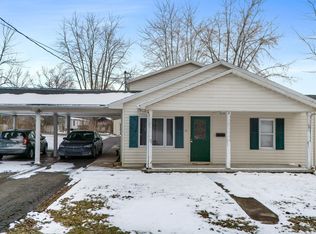Sold for $133,000
$133,000
85 Rural Street, Austin, IN 47102
2beds
1,509sqft
Single Family Residence
Built in 1945
5,998.21 Square Feet Lot
$134,100 Zestimate®
$88/sqft
$1,390 Estimated rent
Home value
$134,100
Estimated sales range
Not available
$1,390/mo
Zestimate® history
Loading...
Owner options
Explore your selling options
What's special
PRICED TO SELL!! Home appraised for $163,000 in August 2023. This 2 bedroom, 2 bath home features an additional bonus space & flex room for possible 3rd bedroom. Recent upgrades include HVAC, Roof, Flooring with a 12'x 20' GARAGE and 20'x 24' CARPORT. Entering through the front door, you are welcomed by a large living room and stairway to a bonus space upstairs, the eat-in kitchen offers a full compliment of stainless steel appliances. Also features a large laundry room and an enclosed back porch. The bonus space that is attached to the house features its own full bathroom (both bathrooms have walk-in showers!) and its own kitchenette. One shower is handicap accessible. The backyard is waiting for you to enjoy a morning cup of coffee or evening bar-b-ques. The fenced yard offers privacy, covered deck, hot tub, and two storage buildings. No ductwork in non-conforming areas.
Zillow last checked: 8 hours ago
Listing updated: June 05, 2025 at 06:39am
Listed by:
Jeremy L Ward,
Ward Realty Services,
Kevin Hooker,
Ward Realty Services
Bought with:
Doug Dillon, RB14049837
Brixton Realty
Source: SIRA,MLS#: 202408960 Originating MLS: Southern Indiana REALTORS Association
Originating MLS: Southern Indiana REALTORS Association
Facts & features
Interior
Bedrooms & bathrooms
- Bedrooms: 2
- Bathrooms: 2
- Full bathrooms: 2
Bedroom
- Description: Non-Conforming,Flooring: Carpet
- Level: First
- Dimensions: 11.6 x 9.4
Bedroom
- Description: Flooring: Carpet
- Level: First
- Dimensions: 11.4 x 9.8
Other
- Description: Flooring: Luxury Vinyl Plank
- Level: First
- Dimensions: 7.1 x 5.4
Other
- Description: Flooring: Luxury Vinyl Plank
- Level: First
- Dimensions: 7.1 x 7.6
Kitchen
- Description: Flooring: Luxury Vinyl Plank
- Level: First
- Dimensions: 13.7 x 13.1
Living room
- Description: Flooring: Carpet
- Level: First
- Dimensions: 11.1 x 20.4
Other
- Description: Laundry Room,Flooring: Luxury Vinyl Plank
- Level: First
- Dimensions: 8.2 x 11.3
Other
- Description: Non-Conforming; Flex Room,Flooring: Luxury Vinyl Plank
- Level: First
- Dimensions: 8.2 x 11.7
Other
- Description: Non-Conforming; Bonus Room,Flooring: Luxury Vinyl Plank
- Level: First
- Dimensions: 16.1 x 12.8
Other
- Description: Non-Conforming,Flooring: Carpet
- Level: Second
- Dimensions: 10.8 x 12.8
Heating
- Forced Air
Cooling
- Central Air, Window Unit(s), WallWindow Unit(s)
Appliances
- Included: Dryer, Dishwasher, Oven, Range, Refrigerator, Washer
- Laundry: Main Level, Laundry Room
Features
- Basement: Crawl Space
- Has fireplace: No
- Fireplace features: None
Interior area
- Total structure area: 1,509
- Total interior livable area: 1,509 sqft
- Finished area above ground: 1,509
- Finished area below ground: 0
Property
Parking
- Total spaces: 1
- Parking features: Carport, Detached, Garage
- Garage spaces: 1
- Has carport: Yes
- Has uncovered spaces: Yes
Features
- Levels: One and One Half
- Stories: 1
- Patio & porch: Covered, Deck, Enclosed, Porch
- Exterior features: Deck, Hot Tub/Spa, Paved Driveway, Porch
- Has spa: Yes
Lot
- Size: 5,998 sqft
- Dimensions: 60 x 100
Details
- Additional structures: Garage(s), Shed(s)
- Parcel number: 720325330002000003
- Zoning: Residential
- Zoning description: Residential
Construction
Type & style
- Home type: SingleFamily
- Architectural style: One and One Half Story
- Property subtype: Single Family Residence
Materials
- Vinyl Siding, Frame
- Foundation: Crawlspace, Slab
- Roof: Shingle
Condition
- Resale
- New construction: No
- Year built: 1945
Utilities & green energy
- Sewer: Public Sewer
- Water: Connected, Public
Community & neighborhood
Location
- Region: Austin
Other
Other facts
- Listing terms: Cash,Conventional,FHA,USDA Loan,VA Loan
- Road surface type: Paved
Price history
| Date | Event | Price |
|---|---|---|
| 6/4/2025 | Sold | $133,000-1.4%$88/sqft |
Source: | ||
| 3/10/2025 | Pending sale | $134,900$89/sqft |
Source: | ||
| 12/30/2024 | Listed for sale | $134,900$89/sqft |
Source: | ||
| 12/16/2024 | Listing removed | $134,900$89/sqft |
Source: | ||
| 12/3/2024 | Price change | $134,900-6.9%$89/sqft |
Source: | ||
Public tax history
| Year | Property taxes | Tax assessment |
|---|---|---|
| 2024 | $1,107 +23.5% | $43,400 +4.6% |
| 2023 | $896 +14.4% | $41,500 +3% |
| 2022 | $783 +129.3% | $40,300 +7.5% |
Find assessor info on the county website
Neighborhood: 47102
Nearby schools
GreatSchools rating
- 4/10Austin Elementary SchoolGrades: PK-5Distance: 0.9 mi
- 5/10Austin Middle SchoolGrades: 6-8Distance: 1.1 mi
- 2/10Austin High SchoolGrades: 9-12Distance: 1.1 mi
Get pre-qualified for a loan
At Zillow Home Loans, we can pre-qualify you in as little as 5 minutes with no impact to your credit score.An equal housing lender. NMLS #10287.
Sell for more on Zillow
Get a Zillow Showcase℠ listing at no additional cost and you could sell for .
$134,100
2% more+$2,682
With Zillow Showcase(estimated)$136,782


