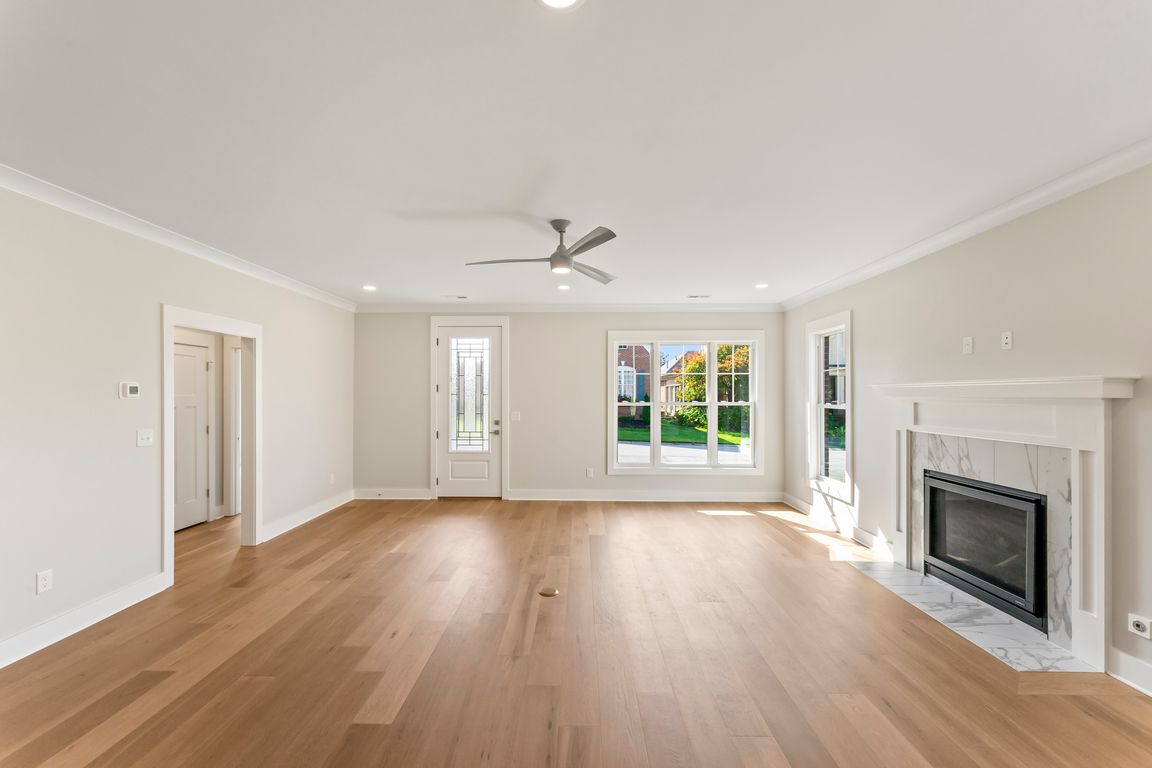
For sale
$747,750
3beds
3,071sqft
85 Royal Troon Cir, Oak Ridge, TN 37830
3beds
3,071sqft
Single family residence
Built in 2025
6,098 sqft
2 Attached garage spaces
$243 price/sqft
$220 monthly HOA fee
What's special
Gated communityGas log fireplaceOpen floor planSpacious laundry roomSpacious pantryAbundance of cabinetsFlex room
The living is easy in this lovely residence in a gated community on the east end of Oak Ridge. Quality features include hardwood flooring, an open floor plan, unique lighting, great storage options, a covered back porch, and more. The thoughtfully planned kitchen offers Quartz countertops, a gas cooktop, ...
- 36 days |
- 449 |
- 10 |
Source: East Tennessee Realtors,MLS#: 1315496
Travel times
Living Room
Kitchen
Primary Bedroom
Zillow last checked: 7 hours ago
Listing updated: October 02, 2025 at 09:00am
Listed by:
Tom P Hanrahan,
Realty Center 865-482-8200,
Amy Evans 865-228-4513,
Realty One Group Anthem
Source: East Tennessee Realtors,MLS#: 1315496
Facts & features
Interior
Bedrooms & bathrooms
- Bedrooms: 3
- Bathrooms: 3
- Full bathrooms: 3
Rooms
- Room types: Bonus Room
Heating
- Forced Air, Natural Gas, Electric
Cooling
- Central Air, Ceiling Fan(s)
Appliances
- Included: Tankless Water Heater, Gas Cooktop, Dishwasher, Disposal, Microwave, Range, Refrigerator, Self Cleaning Oven
Features
- Walk-In Closet(s), Kitchen Island, Pantry, Breakfast Bar, Bonus Room
- Flooring: Carpet, Hardwood, Tile
- Basement: Slab
- Number of fireplaces: 1
- Fireplace features: Gas
Interior area
- Total structure area: 3,071
- Total interior livable area: 3,071 sqft
Video & virtual tour
Property
Parking
- Total spaces: 2
- Parking features: Garage Faces Rear, Garage Door Opener, Attached, Main Level
- Attached garage spaces: 2
Features
- Exterior features: Irrigation System
Lot
- Size: 6,098.4 Square Feet
- Features: Level
Details
- Parcel number: 101G C 050.00
Construction
Type & style
- Home type: SingleFamily
- Architectural style: Traditional
- Property subtype: Single Family Residence
Materials
- Vinyl Siding, Wood Siding, Brick, Frame
Condition
- Year built: 2025
Utilities & green energy
- Sewer: Public Sewer
- Water: Public
Community & HOA
Community
- Security: Gated Community, Smoke Detector(s)
- Subdivision: Rivers Run
HOA
- Has HOA: Yes
- Amenities included: Playground
- Services included: Some Amenities, Maintenance Grounds
- HOA fee: $220 monthly
Location
- Region: Oak Ridge
Financial & listing details
- Price per square foot: $243/sqft
- Tax assessed value: $35,000
- Annual tax amount: $417
- Date on market: 9/16/2025
- Listing terms: New Loan,Cash