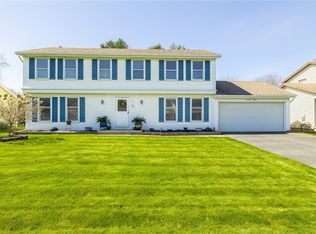Closed
$330,000
85 Roxwood Dr, Rochester, NY 14612
4beds
2,090sqft
Single Family Residence
Built in 1978
0.35 Acres Lot
$342,500 Zestimate®
$158/sqft
$3,103 Estimated rent
Home value
$342,500
$322,000 - $363,000
$3,103/mo
Zestimate® history
Loading...
Owner options
Explore your selling options
What's special
Beautifully maintained, this pristine, 4 bed 2.5 bath quintessential colonial features a contemporary & spacious open floor plan. Abundant natural light emphasizes the crisp, clean décor throughout. Enjoy entertaining family and friends in the family room. Take the chill off & relax by the fireplace. The kitchen has new appliances, a breakfast bar and room for a traditional table and chairs. The formal dining room is perfect for serving those special meals. Step through the sliders to relax on the deck & enjoy those warm summer evenings. The 2nd floor offers the primary suite and 3 spacious bedrooms. The lower level could be finished for additional living space, imagine a playroom, game, craft or media room. 2 years young HVAC system, Hot water, and (tear off) roof! Located close to schools, shopping, dining & entertainment, this property is truly move-in ready!
Zillow last checked: 8 hours ago
Listing updated: August 29, 2024 at 12:08pm
Listed by:
Jeffrey A. Scofield 585-279-8252,
RE/MAX Plus
Bought with:
Tammie T Jones, 10401301587
Keller Williams Realty Greater Rochester
Source: NYSAMLSs,MLS#: R1544231 Originating MLS: Rochester
Originating MLS: Rochester
Facts & features
Interior
Bedrooms & bathrooms
- Bedrooms: 4
- Bathrooms: 3
- Full bathrooms: 2
- 1/2 bathrooms: 1
- Main level bathrooms: 1
Heating
- Gas, Heat Pump
Cooling
- Heat Pump, Central Air
Appliances
- Included: Dryer, Dishwasher, Gas Oven, Gas Range, Gas Water Heater, Microwave, Refrigerator, Washer
- Laundry: In Basement
Features
- Ceiling Fan(s), Separate/Formal Dining Room, Entrance Foyer, Eat-in Kitchen, Separate/Formal Living Room, Kitchen/Family Room Combo, Pantry, Sliding Glass Door(s), Bath in Primary Bedroom
- Flooring: Ceramic Tile, Laminate, Tile, Varies
- Doors: Sliding Doors
- Basement: Full
- Number of fireplaces: 1
Interior area
- Total structure area: 2,090
- Total interior livable area: 2,090 sqft
Property
Parking
- Total spaces: 2.5
- Parking features: Attached, Garage
- Attached garage spaces: 2.5
Features
- Levels: Two
- Stories: 2
- Patio & porch: Deck, Open, Porch
- Exterior features: Blacktop Driveway, Deck, Fence
- Fencing: Partial
Lot
- Size: 0.35 Acres
- Dimensions: 75 x 202
- Features: Residential Lot
Details
- Parcel number: 2628000590100001030000
- Special conditions: Standard
Construction
Type & style
- Home type: SingleFamily
- Architectural style: Colonial
- Property subtype: Single Family Residence
Materials
- Composite Siding, Wood Siding
- Foundation: Block
- Roof: Asphalt
Condition
- Resale
- Year built: 1978
Utilities & green energy
- Electric: Circuit Breakers
- Sewer: Connected
- Water: Connected, Public
- Utilities for property: Cable Available, Sewer Connected, Water Connected
Community & neighborhood
Location
- Region: Rochester
- Subdivision: Northwood Sub Seciion 2
Other
Other facts
- Listing terms: Cash,Conventional,FHA,VA Loan
Price history
| Date | Event | Price |
|---|---|---|
| 7/1/2025 | Sold | $330,000+10%$158/sqft |
Source: Public Record Report a problem | ||
| 8/28/2024 | Sold | $299,900$143/sqft |
Source: | ||
| 7/1/2024 | Pending sale | $299,900$143/sqft |
Source: | ||
| 6/25/2024 | Contingent | $299,900$143/sqft |
Source: | ||
| 6/11/2024 | Listed for sale | $299,900+15.3%$143/sqft |
Source: | ||
Public tax history
| Year | Property taxes | Tax assessment |
|---|---|---|
| 2024 | -- | $202,600 |
| 2023 | -- | $202,600 +22.8% |
| 2022 | -- | $165,000 |
Find assessor info on the county website
Neighborhood: 14612
Nearby schools
GreatSchools rating
- 2/10Pine Brook Elementary SchoolGrades: K-5Distance: 0.5 mi
- 5/10Athena Middle SchoolGrades: 6-8Distance: 0.4 mi
- 6/10Athena High SchoolGrades: 9-12Distance: 0.4 mi
Schools provided by the listing agent
- District: Greece
Source: NYSAMLSs. This data may not be complete. We recommend contacting the local school district to confirm school assignments for this home.
