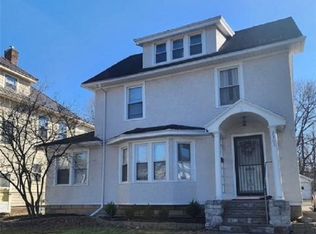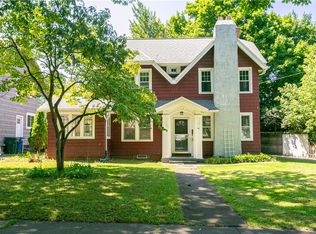Closed
$208,000
85 Roseview Ave, Rochester, NY 14609
4beds
1,820sqft
Single Family Residence
Built in 1930
8,646.66 Square Feet Lot
$223,900 Zestimate®
$114/sqft
$2,528 Estimated rent
Maximize your home sale
Get more eyes on your listing so you can sell faster and for more.
Home value
$223,900
$210,000 - $237,000
$2,528/mo
Zestimate® history
Loading...
Owner options
Explore your selling options
What's special
Welcome home to this charming Colonial in a hot 14609 neighborhood. This corner lot has a side street driveway leading to a massive, rare 3 car garage! A pathway to the inside greets you with curb appeal and mature landscaping. Step inside and the natural woodwork, hardwood floors and gumwood trim immediately pop throughout from every direction! A spacious living room has a gas fireplace with built-in shelving and mantel surrounding it. Old world, leaded glass french doors in the living room lead to a comfortable fully enclosed front porch. A formal dining room offers plenty of space for entertaining and versatility. The kitchen includes a large butlers pantry and the first floor is rounded out by a half bathroom for added convenience. Upstairs you will find 4 bedrooms, all with hardwood floors, and one with an enclosed porch off of it. There is an unfinished attic offering plenty of room for storage or potential additional living space if finished. New metal roof from 2023! Fully fenced in yard between the house and the garage. Water heater from 2021. Central air! Nearby the amenities of N Winton Village and Irondequoit! Delayed negotiations Wednesday August 16, 2023 at noon
Zillow last checked: 8 hours ago
Listing updated: October 12, 2023 at 11:17am
Listed by:
Anthony C. Butera 585-404-3841,
Keller Williams Realty Greater Rochester
Bought with:
Kurt H. Engebrecht, 30EN0622271
RE/MAX Plus
Source: NYSAMLSs,MLS#: R1489195 Originating MLS: Rochester
Originating MLS: Rochester
Facts & features
Interior
Bedrooms & bathrooms
- Bedrooms: 4
- Bathrooms: 2
- Full bathrooms: 1
- 1/2 bathrooms: 1
- Main level bathrooms: 1
Heating
- Gas, Forced Air
Cooling
- Central Air
Appliances
- Included: Dryer, Gas Oven, Gas Range, Gas Water Heater, Refrigerator, Washer
- Laundry: In Basement
Features
- Separate/Formal Dining Room, Entrance Foyer, Separate/Formal Living Room, Walk-In Pantry, Natural Woodwork
- Flooring: Hardwood, Laminate, Tile, Varies
- Windows: Leaded Glass
- Basement: Full
- Number of fireplaces: 1
Interior area
- Total structure area: 1,820
- Total interior livable area: 1,820 sqft
Property
Parking
- Total spaces: 3
- Parking features: Detached, Electricity, Garage, Driveway
- Garage spaces: 3
Features
- Patio & porch: Enclosed, Porch
- Exterior features: Blacktop Driveway, Fully Fenced
- Fencing: Full
Lot
- Size: 8,646 sqft
- Dimensions: 55 x 157
- Features: Corner Lot, Residential Lot
Details
- Parcel number: 26140010732000010100000000
- Special conditions: Standard
Construction
Type & style
- Home type: SingleFamily
- Architectural style: Colonial,Two Story
- Property subtype: Single Family Residence
Materials
- Wood Siding, Copper Plumbing
- Foundation: Block
- Roof: Metal
Condition
- Resale
- Year built: 1930
Utilities & green energy
- Electric: Circuit Breakers
- Sewer: Connected
- Water: Connected, Public
- Utilities for property: Sewer Connected, Water Connected
Community & neighborhood
Location
- Region: Rochester
- Subdivision: Christian Yakey
Other
Other facts
- Listing terms: Cash,Conventional,FHA,VA Loan
Price history
| Date | Event | Price |
|---|---|---|
| 10/6/2023 | Sold | $208,000+48.7%$114/sqft |
Source: | ||
| 8/17/2023 | Pending sale | $139,900$77/sqft |
Source: | ||
| 8/9/2023 | Listed for sale | $139,900+20.6%$77/sqft |
Source: | ||
| 8/26/2019 | Sold | $116,000+8.9%$64/sqft |
Source: | ||
| 6/8/2019 | Pending sale | $106,500$59/sqft |
Source: Northern Star Realty #R1198555 Report a problem | ||
Public tax history
| Year | Property taxes | Tax assessment |
|---|---|---|
| 2024 | -- | $188,200 +88.2% |
| 2023 | -- | $100,000 |
| 2022 | -- | $100,000 |
Find assessor info on the county website
Neighborhood: Homestead Heights
Nearby schools
GreatSchools rating
- 2/10School 33 AudubonGrades: PK-6Distance: 0.7 mi
- 2/10Northwest College Preparatory High SchoolGrades: 7-9Distance: 0.4 mi
- 2/10East High SchoolGrades: 9-12Distance: 1.2 mi
Schools provided by the listing agent
- District: Rochester
Source: NYSAMLSs. This data may not be complete. We recommend contacting the local school district to confirm school assignments for this home.

