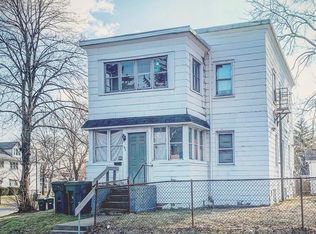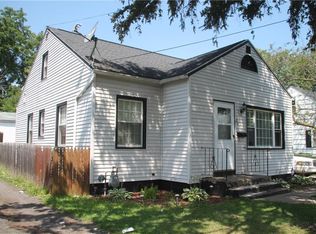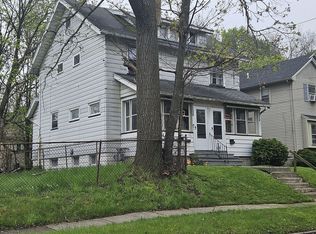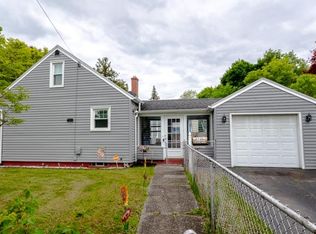Closed
$128,000
85 Rocket St, Rochester, NY 14609
3beds
1,264sqft
Single Family Residence
Built in 1920
5,205.42 Square Feet Lot
$137,200 Zestimate®
$101/sqft
$2,006 Estimated rent
Home value
$137,200
$126,000 - $150,000
$2,006/mo
Zestimate® history
Loading...
Owner options
Explore your selling options
What's special
Welcome home to this 3 bedroom Colonial in the HOT Homestead Heights neighborhood in the 14609 zip code. Upgrades galore complement a spacious layout. Gleaming, recently refinished hardwood floors welcome you inside and carry throughout. There is a ton of versatility on the first floor with a spacious living room, formal dining room, half bathroom, and a den with French doors that overlooks the front yard. Natural woodwork adds charm to this great layout on the first floor that flows to the kitchen located in the back of the house. Upstairs features 3 bedrooms, all with hardwood floors, and a large full bathroom featuring new LVT flooring. Freshly painted throughout and ready for you to call home! Outside you will be able to enjoy the fully fenced yard, that includes plenty of driveway space and a detached 1 car garage. Some vinyl windows, aluminum siding, glass block windows in the basement will provide year round comfort.
Zillow last checked: 8 hours ago
Listing updated: November 25, 2024 at 12:40pm
Listed by:
Anthony C. Butera 585-404-3841,
Keller Williams Realty Greater Rochester
Bought with:
Michael Knight, 37KN0890041
New York Select Properties
Source: NYSAMLSs,MLS#: R1557246 Originating MLS: Rochester
Originating MLS: Rochester
Facts & features
Interior
Bedrooms & bathrooms
- Bedrooms: 3
- Bathrooms: 2
- Full bathrooms: 1
- 1/2 bathrooms: 1
- Main level bathrooms: 1
Heating
- Gas, Forced Air
Appliances
- Included: Gas Water Heater
- Laundry: In Basement
Features
- Den, Separate/Formal Dining Room, Eat-in Kitchen, Natural Woodwork
- Flooring: Hardwood, Laminate, Varies
- Basement: Full
- Has fireplace: No
Interior area
- Total structure area: 1,264
- Total interior livable area: 1,264 sqft
Property
Parking
- Total spaces: 1
- Parking features: Detached, Garage
- Garage spaces: 1
Features
- Patio & porch: Enclosed, Porch
- Exterior features: Blacktop Driveway, Fully Fenced
- Fencing: Full
Lot
- Size: 5,205 sqft
- Dimensions: 43 x 119
- Features: Near Public Transit, Residential Lot
Details
- Parcel number: 26140010737000030020000000
- Special conditions: Standard
Construction
Type & style
- Home type: SingleFamily
- Architectural style: Colonial,Two Story
- Property subtype: Single Family Residence
Materials
- Aluminum Siding, Steel Siding
- Foundation: Block
Condition
- Resale
- Year built: 1920
Utilities & green energy
- Electric: Circuit Breakers
- Sewer: Connected
- Water: Connected, Public
- Utilities for property: Sewer Connected, Water Connected
Community & neighborhood
Location
- Region: Rochester
- Subdivision: Colombero & La Comba Re S
Other
Other facts
- Listing terms: Cash,Conventional,FHA,VA Loan
Price history
| Date | Event | Price |
|---|---|---|
| 11/15/2024 | Sold | $128,000+6.8%$101/sqft |
Source: | ||
| 9/6/2024 | Pending sale | $119,900$95/sqft |
Source: | ||
| 8/28/2024 | Price change | $119,900-4.8%$95/sqft |
Source: | ||
| 8/8/2024 | Listed for sale | $126,000+281.8%$100/sqft |
Source: | ||
| 9/19/2011 | Sold | $33,000-26.5%$26/sqft |
Source: Public Record Report a problem | ||
Public tax history
| Year | Property taxes | Tax assessment |
|---|---|---|
| 2024 | -- | $107,500 +72% |
| 2023 | -- | $62,500 |
| 2022 | -- | $62,500 |
Find assessor info on the county website
Neighborhood: Homestead Heights
Nearby schools
GreatSchools rating
- 2/10School 33 AudubonGrades: PK-6Distance: 0.3 mi
- 2/10Northwest College Preparatory High SchoolGrades: 7-9Distance: 0.6 mi
- 2/10East High SchoolGrades: 9-12Distance: 1.1 mi
Schools provided by the listing agent
- District: Rochester
Source: NYSAMLSs. This data may not be complete. We recommend contacting the local school district to confirm school assignments for this home.



