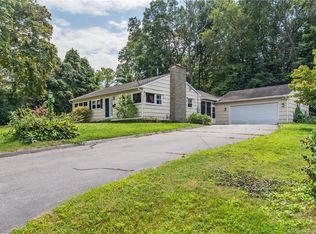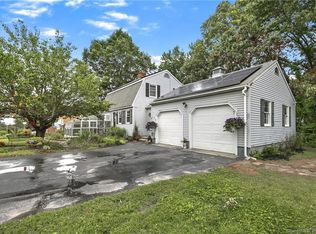Sold for $360,500
$360,500
85 Robertson Avenue, Killingly, CT 06239
4beds
1,904sqft
Single Family Residence
Built in 1925
0.35 Acres Lot
$382,800 Zestimate®
$189/sqft
$2,705 Estimated rent
Home value
$382,800
$279,000 - $521,000
$2,705/mo
Zestimate® history
Loading...
Owner options
Explore your selling options
What's special
Welcome home to this charming 4-5 bedroom, 2-bath Colonial home nestled in the heart of beloved Danielson, CT. Situated on a spacious .35-acre lot and including 1,904 square feet of living space, this two-story home exudes classic appeal and timeless character. Inside you'll find beautiful, gleaming hardwood floors in the kitchen, living room and dining room. The living room is an addition, constructed in 1999. The siding and windows were replaced in 2007. The kitchen was updated approximately ten years ago with new cabinets and countertops. All of the appliances with the exception of the microwave are new. The roof is approximately ten years old. The furnace is 1 year old. The bedrooms feature newly installed carpeting and fresh paint. I haven't even mentioned the detached 2 car garage or the walk-up sun-filled attic with beautiful front windows! There is a large back deck and a fully fenced yard for young families and pets. All of this in a quiet, residential neighborhood with quick access to all in town routes and amenities. This home is the perfect balance of comfort and convenience.
Zillow last checked: 8 hours ago
Listing updated: July 23, 2025 at 11:40pm
Listed by:
Catherine Hebert 860-617-0829,
Johnston & Associates Real Estate, LLC 860-923-3377
Bought with:
Rebecca Correia
Realty One Group Executives
Source: Smart MLS,MLS#: 24059538
Facts & features
Interior
Bedrooms & bathrooms
- Bedrooms: 4
- Bathrooms: 2
- Full bathrooms: 2
Primary bedroom
- Level: Main
- Area: 134.64 Square Feet
- Dimensions: 10.2 x 13.2
Bedroom
- Level: Upper
- Area: 134.64 Square Feet
- Dimensions: 10.2 x 13.2
Bedroom
- Level: Upper
- Area: 116.6 Square Feet
- Dimensions: 10.6 x 11
Bedroom
- Level: Upper
- Area: 143.85 Square Feet
- Dimensions: 10.5 x 13.7
Bathroom
- Level: Main
- Area: 112.2 Square Feet
- Dimensions: 11 x 10.2
Bathroom
- Level: Upper
- Area: 32.76 Square Feet
- Dimensions: 5.2 x 6.3
Den
- Level: Upper
- Area: 114.49 Square Feet
- Dimensions: 10.7 x 10.7
Dining room
- Level: Main
- Area: 137.28 Square Feet
- Dimensions: 13.2 x 10.4
Kitchen
- Level: Main
- Area: 224.4 Square Feet
- Dimensions: 11 x 20.4
Living room
- Level: Main
- Area: 362.88 Square Feet
- Dimensions: 16.8 x 21.6
Heating
- Radiator, Oil
Cooling
- None
Appliances
- Included: Electric Range, Microwave, Range Hood, Refrigerator, Dishwasher, Water Heater
Features
- Basement: Full
- Attic: Walk-up
- Has fireplace: No
Interior area
- Total structure area: 1,904
- Total interior livable area: 1,904 sqft
- Finished area above ground: 1,904
Property
Parking
- Total spaces: 4
- Parking features: Detached, Driveway, Private
- Garage spaces: 2
- Has uncovered spaces: Yes
Lot
- Size: 0.35 Acres
- Features: Level
Details
- Parcel number: 1688645
- Zoning: Medium Density
Construction
Type & style
- Home type: SingleFamily
- Architectural style: Colonial
- Property subtype: Single Family Residence
Materials
- Vinyl Siding
- Foundation: Concrete Perimeter
- Roof: Asphalt
Condition
- New construction: No
- Year built: 1925
Utilities & green energy
- Sewer: Public Sewer
- Water: Well
Community & neighborhood
Location
- Region: Killingly
- Subdivision: Danielson
Price history
| Date | Event | Price |
|---|---|---|
| 1/31/2025 | Sold | $360,500+3%$189/sqft |
Source: | ||
| 12/27/2024 | Pending sale | $350,000$184/sqft |
Source: | ||
| 11/12/2024 | Listed for sale | $350,000+212.5%$184/sqft |
Source: | ||
| 9/17/2001 | Sold | $112,000+103.6%$59/sqft |
Source: | ||
| 12/18/1996 | Sold | $55,000$29/sqft |
Source: Public Record Report a problem | ||
Public tax history
| Year | Property taxes | Tax assessment |
|---|---|---|
| 2025 | $4,168 +5.4% | $190,060 |
| 2024 | $3,953 -6.7% | $190,060 +23.6% |
| 2023 | $4,236 +6.4% | $153,710 -0.5% |
Find assessor info on the county website
Neighborhood: 06239
Nearby schools
GreatSchools rating
- 7/10Killingly Memorial SchoolGrades: 2-4Distance: 0.6 mi
- 4/10Killingly Intermediate SchoolGrades: 5-8Distance: 3.6 mi
- 4/10Killingly High SchoolGrades: 9-12Distance: 3.9 mi

Get pre-qualified for a loan
At Zillow Home Loans, we can pre-qualify you in as little as 5 minutes with no impact to your credit score.An equal housing lender. NMLS #10287.

