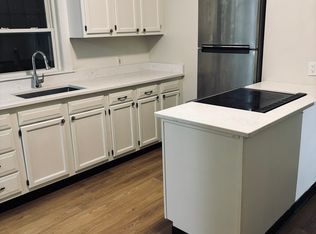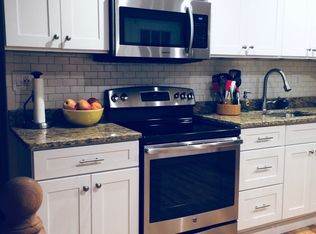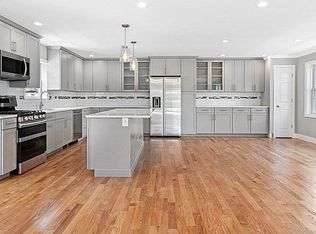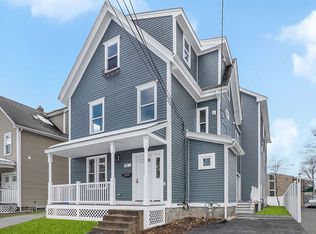Opportunity knocks! Fantastic location near Moody Street's- ideal for owner occupant or turn-key rental property. Enjoy all that Waltham has to offer - restaurants, bars, cafes, boutiques and so much more. The upstairs unit is a large 2 bedroom with 1 bathroom. Extensively updated and renovated. Brand new laminate floors throughout the entire unit. Eat in kitchen has brand new cabinets, granite countertops, tile backsplash, stainless appliances such as five burner stove, microwave, dishwasher, under mount sink and recess lighting with an open concept living room. Office den is off the living room with tons of natural light. Bathroom has also been updated and looks beautiful. Upstairs being used as a huge master suite - a must see! Downstairs is a very large 1 bedroom with high ceilings, sun room and kitchen. Newer gas heating system services both units. Rents are below market averages.
This property is off market, which means it's not currently listed for sale or rent on Zillow. This may be different from what's available on other websites or public sources.



