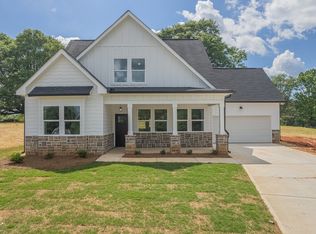PRICE REDUCTION!! This house is HUGE and has a great view of the subdivision, with 3500+ sq feet and sits on a 1 acre lot. 4 bedrooms and 3 1/2 baths - plus a bonus room and full bath. The bonus room would be perfect for the home office. The layout is awesome, with open floor plan. You walk into a gorgeous 2 story foyer. Master Suite on main level, with a large master bath which includes a jetted tub and separate shower. Formal dining room that would seat at least 12. Gorgeous balcony that overlooks the great room with stone fireplace and custom cabinets with bookshelves. Upstairs is 3 bedrooms and 2 full baths. Lots of storage in the kitchen and mud room/laundry room. The back porch is covered and the backyard is level enough that you could add a pool. This house also comes with a 2 acre common area on the Middle Fork River. Owner is willing to have the house painted prior to closing (they want the new owners to choose the color). This home is awaiting it's new family. The owners loved this neighborhood so much that they literally built another home almost directly across from this one. Don't let this one get away from you.
This property is off market, which means it's not currently listed for sale or rent on Zillow. This may be different from what's available on other websites or public sources.
